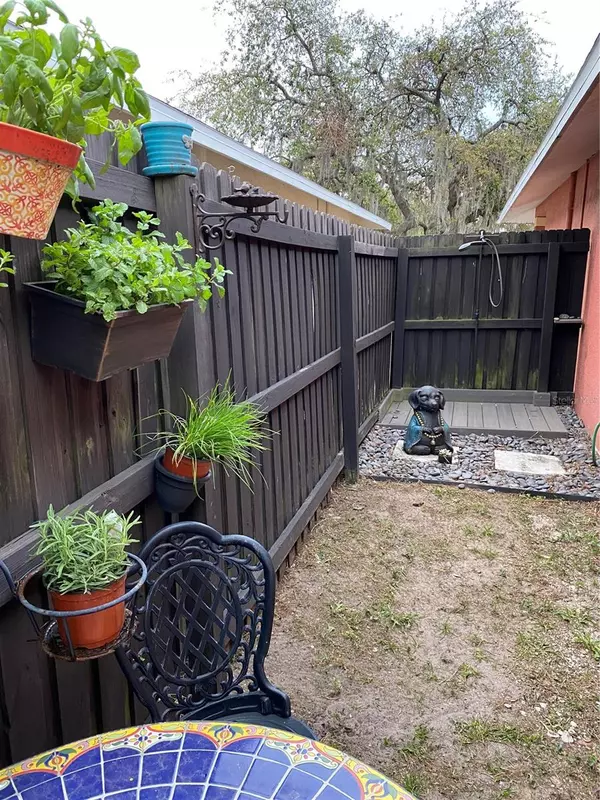4 Beds
2 Baths
1,626 SqFt
4 Beds
2 Baths
1,626 SqFt
Key Details
Property Type Single Family Home
Sub Type Single Family Residence
Listing Status Pending
Purchase Type For Sale
Square Footage 1,626 sqft
Price per Sqft $212
Subdivision Hidden Creek At West Lake
MLS Listing ID T3500159
Bedrooms 4
Full Baths 2
Construction Status Financing
HOA Fees $542/ann
HOA Y/N Yes
Originating Board Stellar MLS
Year Built 2011
Annual Tax Amount $2,535
Lot Size 6,534 Sqft
Acres 0.15
Property Description
As you enter, split floor plan with the master in the front, then you will be greeted by a cozy living room that seamlessly flows into the kitchen, with bar seating area creating the perfect space for entertaining guests, enjoying family time or creating a space for casual dining. The kitchen boasts plenty of storage space and open area.
The four bedrooms provide comfortable accommodations for family members or guests, each room offering generous closet space and natural light. The master bedroom features an ensuite bathroom, providing a private retreat for relaxation. The other rooms located in the back of the house, also have nice closet space with another full bathroom near.
What truly sets this home apart is the versatile garage space with industrial waterproof vinyl flooring, includes built-in desk and cabinet space, which offers endless potential for customization. Whether you envision it as a home office, a playroom, a gym, or even an additional bedroom, the choice is yours! Outside you will find a spacious backyard, perfect for hosting outdoor gatherings or simply enjoying the beautiful weather. This serene outdoor retreat has an outdoor shower, garden area, and firepit. The large driveway in the front will easily fit multiple vehicles. Conveniently located near schools, parks, shopping, and dining, this home offers perfect combination of comfort and convenience. Don't miss out on the opportunity to make this versatile property your own! Schedule a showing today and envision the possibilities that await you in this wonderful home.
Location
State FL
County Hillsborough
Community Hidden Creek At West Lake
Zoning PD
Interior
Interior Features Ceiling Fans(s), Thermostat, Walk-In Closet(s)
Heating Central
Cooling Central Air
Flooring Tile
Fireplace false
Appliance Dishwasher, Disposal, Ice Maker, Microwave, Range, Refrigerator, Washer, Water Softener
Laundry In Garage
Exterior
Exterior Feature Lighting, Sliding Doors
Garage Spaces 2.0
Utilities Available Sewer Connected, Water Available
Roof Type Shingle
Attached Garage true
Garage true
Private Pool No
Building
Entry Level One
Foundation Slab
Lot Size Range 0 to less than 1/4
Sewer Public Sewer
Water Public
Architectural Style Contemporary
Structure Type Stucco
New Construction false
Construction Status Financing
Schools
Elementary Schools Reddick Elementary School
Middle Schools Shields-Hb
High Schools Sumner High School
Others
Pets Allowed Yes
Senior Community No
Ownership Fee Simple
Monthly Total Fees $45
Acceptable Financing Cash, Conventional, FHA, VA Loan
Membership Fee Required Required
Listing Terms Cash, Conventional, FHA, VA Loan
Special Listing Condition None

Find out why customers are choosing LPT Realty to meet their real estate needs







