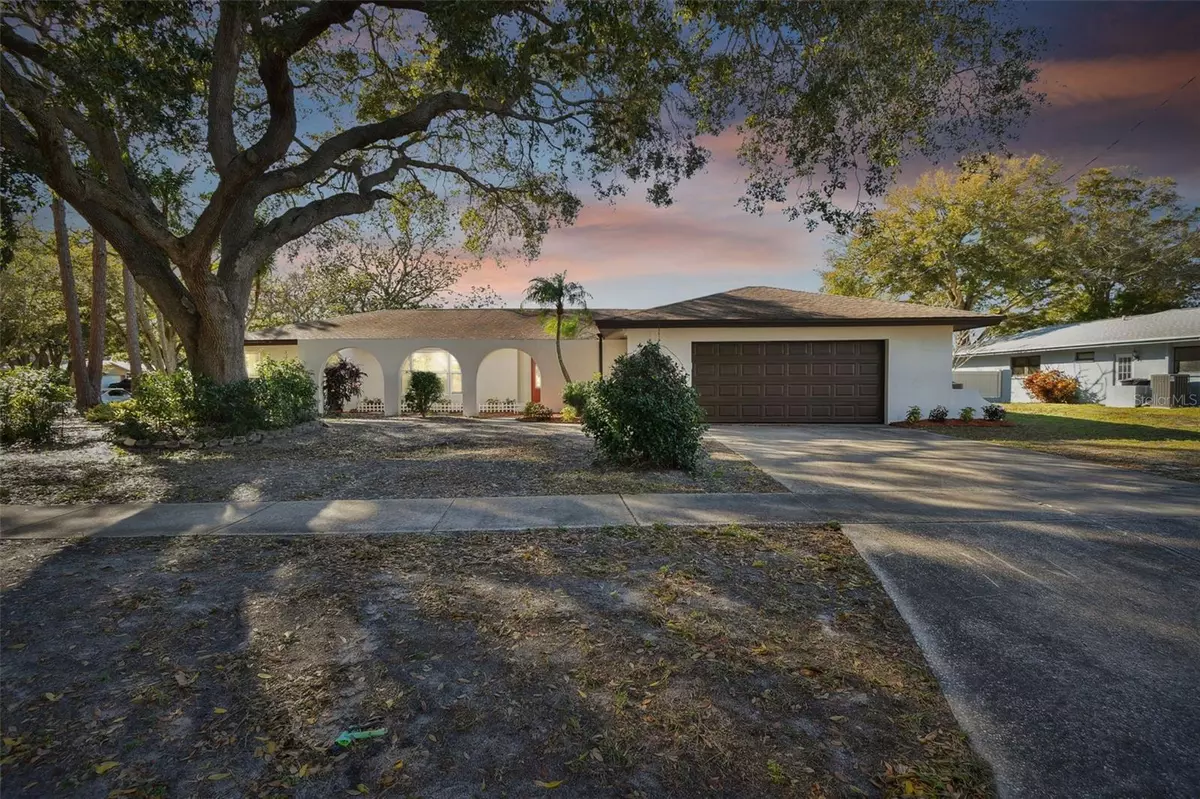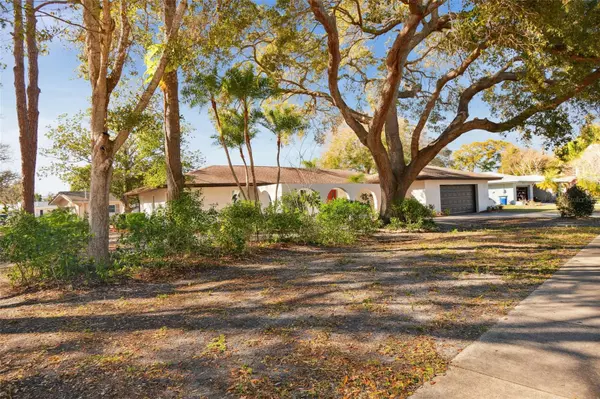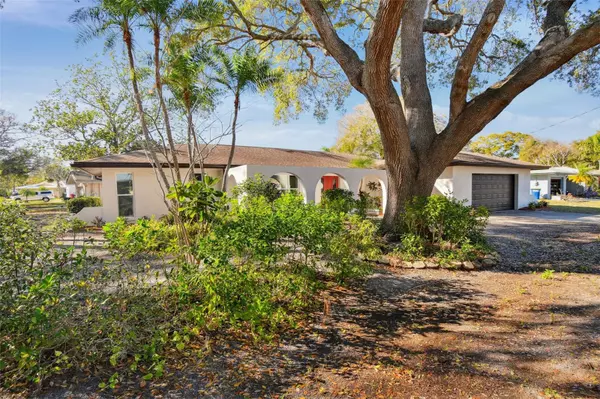3 Beds
2 Baths
1,823 SqFt
3 Beds
2 Baths
1,823 SqFt
Key Details
Property Type Single Family Home
Sub Type Single Family Residence
Listing Status Active
Purchase Type For Sale
Square Footage 1,823 sqft
Price per Sqft $311
Subdivision Ambleside 2Nd Add
MLS Listing ID U8229653
Bedrooms 3
Full Baths 2
HOA Y/N No
Originating Board Stellar MLS
Year Built 1969
Annual Tax Amount $5,880
Lot Size 0.460 Acres
Acres 0.46
Property Description
Upon entry, you are greeted by an open and bright floor plan featuring high-end flooring throughout. The expansive kitchen dazzles with sleek stainless-steel appliances, ample storage, and striking granite countertops that shimmer in natural sunlight from the large windows. The oversized island is perfect for both sit-down dinners and casual gatherings.
The large split floor plan offers a private retreat in the primary bedroom, complete with a wall-to-wall closet, designer ceiling fan, and an en suite bathroom. Indulge in luxury with the elegant double vanity and a walk-in shower adorned with custom designer tile walls, a sprayer, and a niche. The full hall bath features a rain shower with polished porcelain tile.
The spacious bonus room provides endless possibilities, whether you need an office, recreation room, or an additional bedroom. For relaxation, the rear of the home features sliding doors opening to an impressive screened-in patio, ideal for entertaining or enjoying the Florida lifestyle with a view of beautiful spring lake bring your boat…
Conveniently located near golfing, parks, beaches, walking trails, airports, shopping, and restaurants, this rare gem requires no flood insurance. Don't miss the 3-D virtual walk-through and schedule a private showing to make this stunning home yours.
Location
State FL
County Pinellas
Community Ambleside 2Nd Add
Interior
Interior Features Ceiling Fans(s), Eat-in Kitchen, Kitchen/Family Room Combo, Living Room/Dining Room Combo, Open Floorplan, Walk-In Closet(s)
Heating Central, Electric
Cooling Central Air
Flooring Vinyl
Furnishings Unfurnished
Fireplace false
Appliance Convection Oven, Dishwasher, Disposal, Electric Water Heater, Microwave, Range Hood, Refrigerator
Laundry In Garage
Exterior
Exterior Feature Sidewalk
Parking Features Driveway, Garage Door Opener, On Street, Open, Oversized
Garage Spaces 2.0
Utilities Available Cable Available, Electricity Available, Electricity Connected, Sewer Available, Sewer Connected, Water Available, Water Connected
View Y/N Yes
Water Access Yes
Water Access Desc Lake
View Water
Roof Type Shingle
Attached Garage true
Garage true
Private Pool No
Building
Lot Description Corner Lot
Entry Level One
Foundation Block
Lot Size Range 1/4 to less than 1/2
Sewer Public Sewer
Water Public
Structure Type Block
New Construction false
Schools
Elementary Schools Skycrest Elementary-Pn
Middle Schools Dunedin Highland Middle-Pn
High Schools Clearwater High-Pn
Others
Senior Community No
Ownership Fee Simple
Acceptable Financing Cash, Conventional, VA Loan
Listing Terms Cash, Conventional, VA Loan
Special Listing Condition None

Find out why customers are choosing LPT Realty to meet their real estate needs







