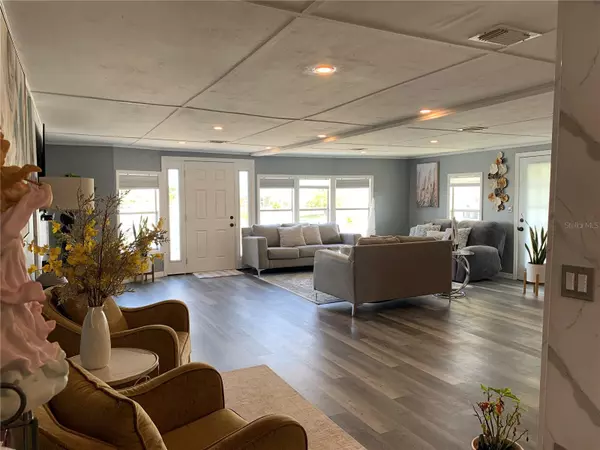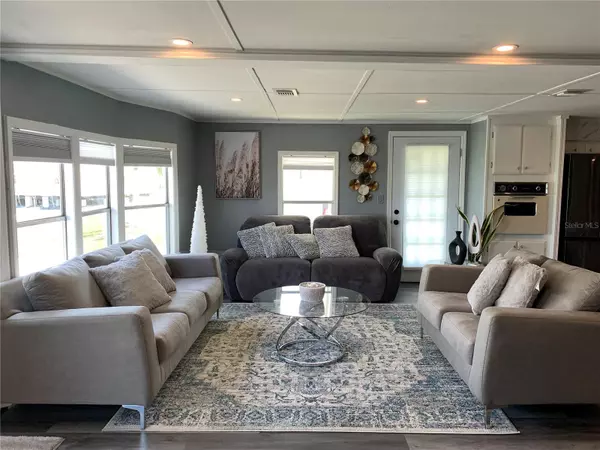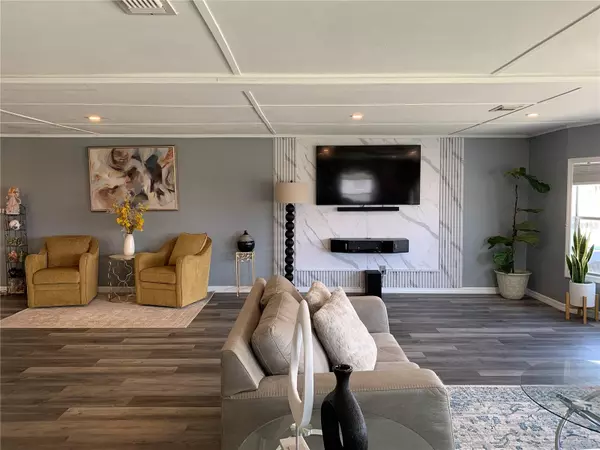2 Beds
2 Baths
1,344 SqFt
2 Beds
2 Baths
1,344 SqFt
Key Details
Property Type Manufactured Home
Sub Type Manufactured Home - Post 1977
Listing Status Active
Purchase Type For Sale
Square Footage 1,344 sqft
Price per Sqft $119
Subdivision Hol Mob Estate 3Rd Add
MLS Listing ID C7489718
Bedrooms 2
Full Baths 2
HOA Y/N No
Originating Board Stellar MLS
Year Built 1979
Annual Tax Amount $1,421
Lot Size 0.280 Acres
Acres 0.28
Lot Dimensions 53x168x98x160
Property Description
Location
State FL
County Charlotte
Community Hol Mob Estate 3Rd Add
Zoning MHC
Interior
Interior Features Ceiling Fans(s), Eat-in Kitchen, High Ceilings, Open Floorplan, Walk-In Closet(s)
Heating Central, Other
Cooling Central Air, Mini-Split Unit(s)
Flooring Vinyl
Furnishings Furnished
Fireplace false
Appliance Built-In Oven, Cooktop, Dishwasher, Microwave, Refrigerator
Laundry Outside
Exterior
Exterior Feature Sliding Doors
Parking Features Driveway
Utilities Available Cable Available, Electricity Connected, Water Connected
Waterfront Description Brackish Water
View Y/N Yes
Water Access Yes
Water Access Desc Brackish Water
View Water
Roof Type Metal
Porch Deck, Front Porch, Porch, Rear Porch
Garage false
Private Pool No
Building
Lot Description Paved
Entry Level One
Foundation Block
Lot Size Range 1/4 to less than 1/2
Sewer Public Sewer
Water Public
Structure Type Metal Siding
New Construction false
Others
Pets Allowed Cats OK, Dogs OK
Senior Community Yes
Ownership Fee Simple
Acceptable Financing Cash
Membership Fee Required Optional
Listing Terms Cash
Num of Pet 2
Special Listing Condition None

Find out why customers are choosing LPT Realty to meet their real estate needs







