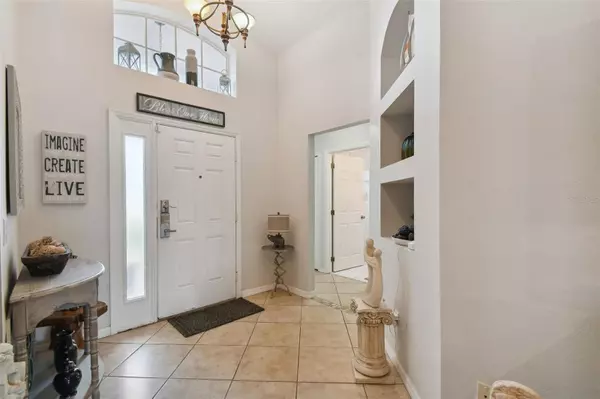3 Beds
2 Baths
1,514 SqFt
3 Beds
2 Baths
1,514 SqFt
Key Details
Property Type Single Family Home
Sub Type Single Family Residence
Listing Status Active
Purchase Type For Sale
Square Footage 1,514 sqft
Price per Sqft $289
Subdivision Highlands Reserve Ph 02 & 04
MLS Listing ID O6216597
Bedrooms 3
Full Baths 2
HOA Fees $48/mo
HOA Y/N Yes
Originating Board Stellar MLS
Year Built 2001
Annual Tax Amount $3,892
Lot Size 7,840 Sqft
Acres 0.18
Property Description
Let's start with the great curb appeal, then move into the foyer and the welcoming living area. With sunlight pouring through the sliding glass doors, you will be drawn immediately outside to view the inviting WEST FACING POOL and SPA surrounded by TRAVERTINE tiles covering the patio and the FULLY EQUIPPED OUTDOOR KITCHEN.
The kitchen has been totally remodeled with new cabinetry, stainless steel appliances, and a new sink and faucet to show off the beautiful QUARTZ countertops and backsplash. There is plenty of room in the dining area to entertain family and friends.
Next, let's explore the master bedroom and LUXURIOUS MASTER BATH. WOW! Take your time as you "soak" up the beauty! Two other bedrooms share a guest bathroom, which has also been totally redone. WOW! Enjoy a relaxing bath while surrounded by the serenity of this room.
Located just minutes from Disney and all other attractions, this home makes the perfect Airbnb property, vacation home, or permanent residence.
Location
State FL
County Polk
Community Highlands Reserve Ph 02 & 04
Interior
Interior Features Cathedral Ceiling(s), Ceiling Fans(s), High Ceilings, Open Floorplan, Primary Bedroom Main Floor, Split Bedroom, Stone Counters, Walk-In Closet(s), Window Treatments
Heating Central, Electric
Cooling Central Air
Flooring Ceramic Tile
Furnishings Furnished
Fireplace false
Appliance Dishwasher, Disposal, Dryer, Electric Water Heater, Microwave, Range, Refrigerator, Washer
Laundry Inside
Exterior
Exterior Feature Irrigation System, Lighting, Outdoor Grill, Outdoor Kitchen, Sidewalk, Sliding Doors
Garage Spaces 2.0
Fence Fenced
Pool Deck, Gunite, Heated, In Ground, Screen Enclosure, Tile
Community Features Deed Restrictions, Golf Carts OK, Golf, Playground, Pool, Sidewalks, Tennis Courts
Utilities Available Cable Connected, Electricity Connected, Sewer Connected, Street Lights
Amenities Available Playground, Pool, Tennis Court(s)
Roof Type Shingle
Porch Covered, Patio, Screened
Attached Garage true
Garage true
Private Pool Yes
Building
Lot Description Near Golf Course, Sidewalk, Paved
Entry Level One
Foundation Slab
Lot Size Range 0 to less than 1/4
Sewer Public Sewer
Water Public
Structure Type Block,Stucco
New Construction false
Others
Pets Allowed Cats OK, Dogs OK, Yes
HOA Fee Include Pool
Senior Community No
Ownership Fee Simple
Monthly Total Fees $48
Acceptable Financing Cash, Conventional, FHA, VA Loan
Membership Fee Required Required
Listing Terms Cash, Conventional, FHA, VA Loan
Special Listing Condition None

Find out why customers are choosing LPT Realty to meet their real estate needs







