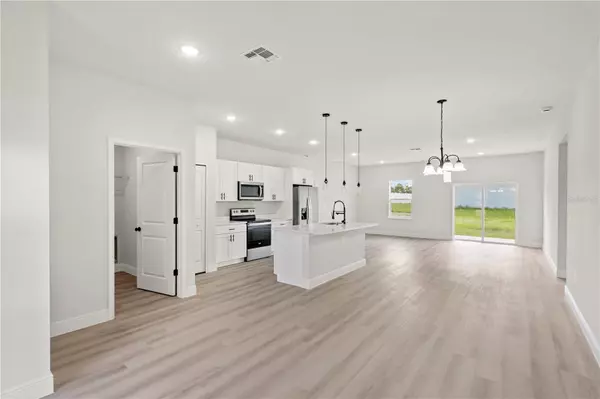4 Beds
2 Baths
1,833 SqFt
4 Beds
2 Baths
1,833 SqFt
Key Details
Property Type Single Family Home
Sub Type Single Family Residence
Listing Status Active
Purchase Type For Sale
Square Footage 1,833 sqft
Price per Sqft $169
Subdivision Marion Oaks
MLS Listing ID O6229864
Bedrooms 4
Full Baths 2
HOA Y/N No
Originating Board Stellar MLS
Year Built 2024
Annual Tax Amount $301
Lot Size 0.350 Acres
Acres 0.35
Property Description
Location
State FL
County Marion
Community Marion Oaks
Zoning R1
Interior
Interior Features Living Room/Dining Room Combo
Heating Central
Cooling Central Air
Flooring Ceramic Tile, Vinyl
Fireplace false
Appliance Convection Oven, Dishwasher, Microwave, Range, Refrigerator
Laundry None
Exterior
Exterior Feature Other
Garage Spaces 2.0
Utilities Available Electricity Connected
Roof Type Shingle
Attached Garage false
Garage true
Private Pool No
Building
Entry Level One
Foundation Slab
Lot Size Range 1/4 to less than 1/2
Sewer Septic Tank
Water Public
Structure Type Stucco
New Construction true
Schools
Elementary Schools Sunrise Elementary School-M
Middle Schools Osceola Middle School
High Schools Forest High School
Others
Senior Community No
Ownership Fee Simple
Acceptable Financing Cash, Conventional, FHA, VA Loan
Listing Terms Cash, Conventional, FHA, VA Loan
Special Listing Condition None

Find out why customers are choosing LPT Realty to meet their real estate needs







