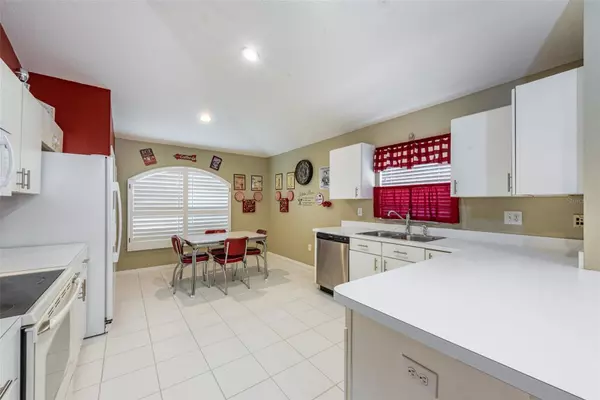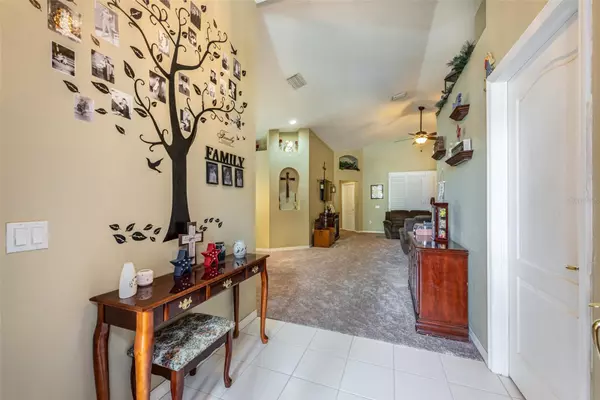3 Beds
2 Baths
1,820 SqFt
3 Beds
2 Baths
1,820 SqFt
Key Details
Property Type Single Family Home
Sub Type Single Family Residence
Listing Status Pending
Purchase Type For Sale
Square Footage 1,820 sqft
Price per Sqft $203
Subdivision Pavilion Ph 3
MLS Listing ID T3548747
Bedrooms 3
Full Baths 2
Construction Status Appraisal,Financing,Inspections
HOA Fees $225/qua
HOA Y/N Yes
Originating Board Stellar MLS
Year Built 2001
Annual Tax Amount $2,193
Lot Size 5,662 Sqft
Acres 0.13
Lot Dimensions 50x110
Property Description
This home also features an enclosed rear porch to savor the tranquil lake views and the local florida wildlife and a fully fenced backyard with 2 gates. Updates include freshly painted exterior( Nov,2024) , carpet upgraded in August 2024 and the ROOF was replaced in 2018. Located in a quiet community, this property promises a peaceful retreat, making it an ideal haven for those seeking a harmonious blend of comfort and natural beauty. The Pavilion community boasts low HOA fees, no CDD fees, and an array of fantastic amenities, including a stunning Community Pool, Infant Pool, Work Out Room, Clubhouse available for rentals, Tennis Courts, Park, Playground, and Dog Park. There is quick access to the Crosstown Expressway, I-75, and I-4 to ensure easy travel to any destination. Don't miss this rare chance to own a slice of lakeside paradise in this sought-after community.
Location
State FL
County Hillsborough
Community Pavilion Ph 3
Zoning PD
Rooms
Other Rooms Inside Utility
Interior
Interior Features Attic Fan, Cathedral Ceiling(s), Ceiling Fans(s), Eat-in Kitchen, High Ceilings, Open Floorplan, Primary Bedroom Main Floor, Split Bedroom, Walk-In Closet(s), Window Treatments
Heating Central, Electric
Cooling Central Air
Flooring Carpet, Laminate, Tile
Furnishings Unfurnished
Fireplace false
Appliance Dishwasher, Disposal, Microwave, Range, Range Hood, Refrigerator
Laundry Electric Dryer Hookup, Laundry Room
Exterior
Exterior Feature Irrigation System, Private Mailbox, Sidewalk, Sliding Doors
Parking Features Driveway, Garage Door Opener
Garage Spaces 2.0
Fence Vinyl
Utilities Available BB/HS Internet Available, Cable Available, Electricity Connected, Fire Hydrant, Phone Available, Sewer Connected, Street Lights, Underground Utilities, Water Connected
Roof Type Shingle
Porch Covered, Enclosed, Patio, Rear Porch
Attached Garage true
Garage true
Private Pool No
Building
Story 1
Entry Level One
Foundation Slab
Lot Size Range 0 to less than 1/4
Sewer Public Sewer
Water Public
Architectural Style Florida
Structure Type Block,Stucco
New Construction false
Construction Status Appraisal,Financing,Inspections
Others
Pets Allowed Yes
Senior Community No
Ownership Fee Simple
Monthly Total Fees $75
Acceptable Financing Cash, Conventional, FHA, VA Loan
Membership Fee Required Required
Listing Terms Cash, Conventional, FHA, VA Loan
Special Listing Condition None

Find out why customers are choosing LPT Realty to meet their real estate needs







