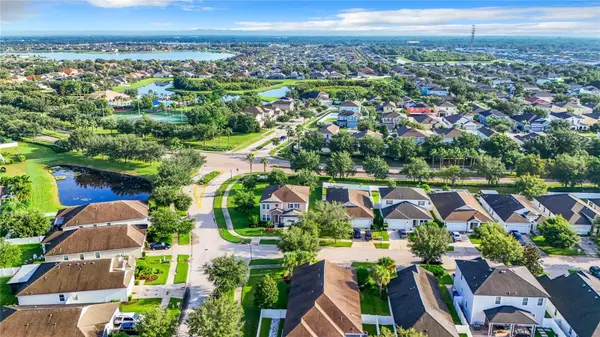4 Beds
3 Baths
3,080 SqFt
4 Beds
3 Baths
3,080 SqFt
Key Details
Property Type Single Family Home
Sub Type Single Family Residence
Listing Status Active
Purchase Type For Sale
Square Footage 3,080 sqft
Price per Sqft $136
Subdivision Panther Trace Ph 2B-1
MLS Listing ID T3549396
Bedrooms 4
Full Baths 2
Half Baths 1
HOA Fees $65/ann
HOA Y/N Yes
Originating Board Stellar MLS
Year Built 2013
Annual Tax Amount $9,362
Lot Size 9,147 Sqft
Acres 0.21
Property Description
Welcome to 11502 Balintore Dr, a stunning newer home in the highly desirable Panther Trace community of Riverview, FL 33579. This expansive residence offers a generous 3,080 sq. ft. of living space, featuring 4 bedrooms, 2 full bathrooms, a half bath, a versatile loft/bonus room, and a well-appointed den/office. Nestled on a prime corner lot, the home captivates with its inviting stacked stone entry, sleek glass front door, and attractive siding.
As you step inside, you’ll be welcomed by a formal living and dining area adorned with luxurious vinyl flooring, fresh paint, and elegant crown molding with custom built-in lights. The heart of the home is the chef’s dream kitchen, showcasing 42-inch wood cabinets, a spacious island with seating, stunning granite countertops, stainless steel appliances, a convenient disposal unit, and a custom backsplash. The adjacent family room is enhanced with custom crown molding and large sliders that offer a picturesque view of the expansive backyard.
The main floor also includes a generously sized den/office, which could easily serve as a fifth bedroom (no closet), and a conveniently located half bath with potential for conversion into a full bathroom. The second floor features a sizable loft area perfect for family activities and relaxation, alongside the master bedroom. The master suite is a true retreat with luxury vinyl flooring, tasteful crown molding, a walk-in closet, and a master bath featuring a soothing soaking tub, a walk-in shower, a dual sink vanity with granite countertops, and a private water closet. The laundry room, conveniently located next to the master suite, includes a sink and additional cabinetry.
Three additional bedrooms upstairs are well-sized, with ceiling fans, and are served by a second full bathroom with double sinks. Recent updates include a new AC system (2020) and a new hot water heater (2024). This home is move-in ready and waiting for its new owners to enjoy.
The Panther Trace community offers a wealth of resort-style amenities, including a clubhouse, a pool with a water park-like feel and designated lap area, a covered playground, tennis courts, basketball courts, a volleyball court, batting cages, scenic trails, a bicycle lane, a sports field for soccer and football, and regularly scheduled community events. The community is also served by excellent schools, including a new middle school for grades K-8.
Conveniently located with easy access to I-75 and the Crosstown Expressway, this home provides a swift journey to Tampa and its many attractions. Professionals will appreciate the seamless commuting options to MacDill Air Force Base, downtown Tampa, Amalie Arena, and Tampa International Airport.
Experience the perfect blend of comfort, space, and community amenities at 11502 Balintore Dr—schedule your viewing today!
Location
State FL
County Hillsborough
Community Panther Trace Ph 2B-1
Zoning PD
Rooms
Other Rooms Bonus Room, Den/Library/Office, Formal Dining Room Separate, Formal Living Room Separate
Interior
Interior Features Ceiling Fans(s), High Ceilings, Kitchen/Family Room Combo
Heating Central
Cooling Central Air
Flooring Laminate, Tile
Fireplace false
Appliance Dishwasher, Microwave, Range, Refrigerator
Laundry Laundry Room
Exterior
Exterior Feature Other
Parking Features Driveway
Garage Spaces 2.0
Community Features Deed Restrictions, Park, Pool, Tennis Courts
Utilities Available Electricity Connected
Roof Type Shingle
Porch Patio
Attached Garage true
Garage true
Private Pool No
Building
Lot Description Corner Lot
Story 2
Entry Level Two
Foundation Slab
Lot Size Range 0 to less than 1/4
Sewer Public Sewer
Water Public
Structure Type Block,Wood Frame
New Construction false
Schools
Elementary Schools Collins-Hb
Middle Schools Barrington Middle
High Schools Riverview-Hb
Others
Pets Allowed Yes
Senior Community No
Ownership Fee Simple
Monthly Total Fees $5
Acceptable Financing Cash, Conventional, FHA, VA Loan
Membership Fee Required Required
Listing Terms Cash, Conventional, FHA, VA Loan
Special Listing Condition None

Find out why customers are choosing LPT Realty to meet their real estate needs







