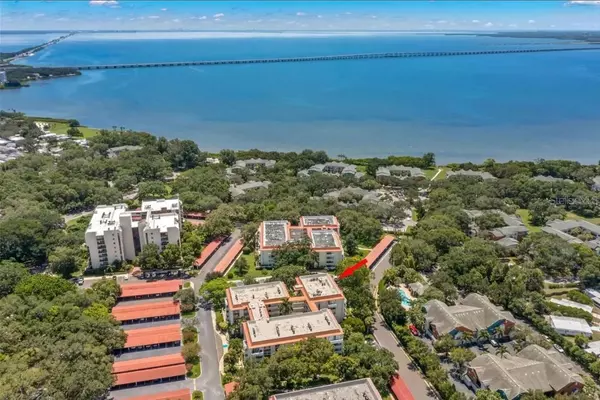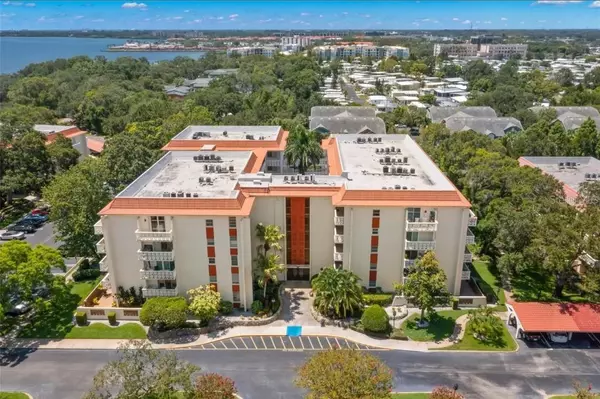3 Beds
2 Baths
1,545 SqFt
3 Beds
2 Baths
1,545 SqFt
Key Details
Property Type Condo
Sub Type Condominium
Listing Status Active
Purchase Type For Sale
Square Footage 1,545 sqft
Price per Sqft $177
Subdivision Seville Condo 11
MLS Listing ID T3552476
Bedrooms 3
Full Baths 2
Condo Fees $958
HOA Y/N No
Originating Board Stellar MLS
Year Built 1972
Annual Tax Amount $1,089
Property Description
Location
State FL
County Pinellas
Community Seville Condo 11
Interior
Interior Features Built-in Features, Solid Wood Cabinets, Walk-In Closet(s)
Heating Central, Electric
Cooling Central Air
Flooring Carpet, Slate, Wood
Furnishings Unfurnished
Fireplace false
Appliance Dishwasher, Microwave, Range, Refrigerator
Laundry Common Area
Exterior
Exterior Feature Balcony
Parking Features Assigned, Covered, Guest, Open
Community Features Buyer Approval Required, Deed Restrictions, No Truck/RV/Motorcycle Parking
Utilities Available Cable Available
Amenities Available Clubhouse, Elevator(s), Fitness Center, Laundry, Pool, Sauna, Shuffleboard Court, Storage
View Garden
Roof Type Other
Garage false
Private Pool No
Building
Story 5
Entry Level One
Foundation Slab
Sewer Public Sewer
Water Public
Structure Type Block,Stucco
New Construction false
Others
Pets Allowed No
HOA Fee Include Cable TV,Internet,Maintenance Structure,Maintenance Grounds,Pool,Recreational Facilities,Security,Trash,Water
Senior Community Yes
Ownership Condominium
Monthly Total Fees $958
Acceptable Financing Cash, Conventional, FHA, VA Loan
Membership Fee Required Required
Listing Terms Cash, Conventional, FHA, VA Loan
Special Listing Condition None

Find out why customers are choosing LPT Realty to meet their real estate needs







