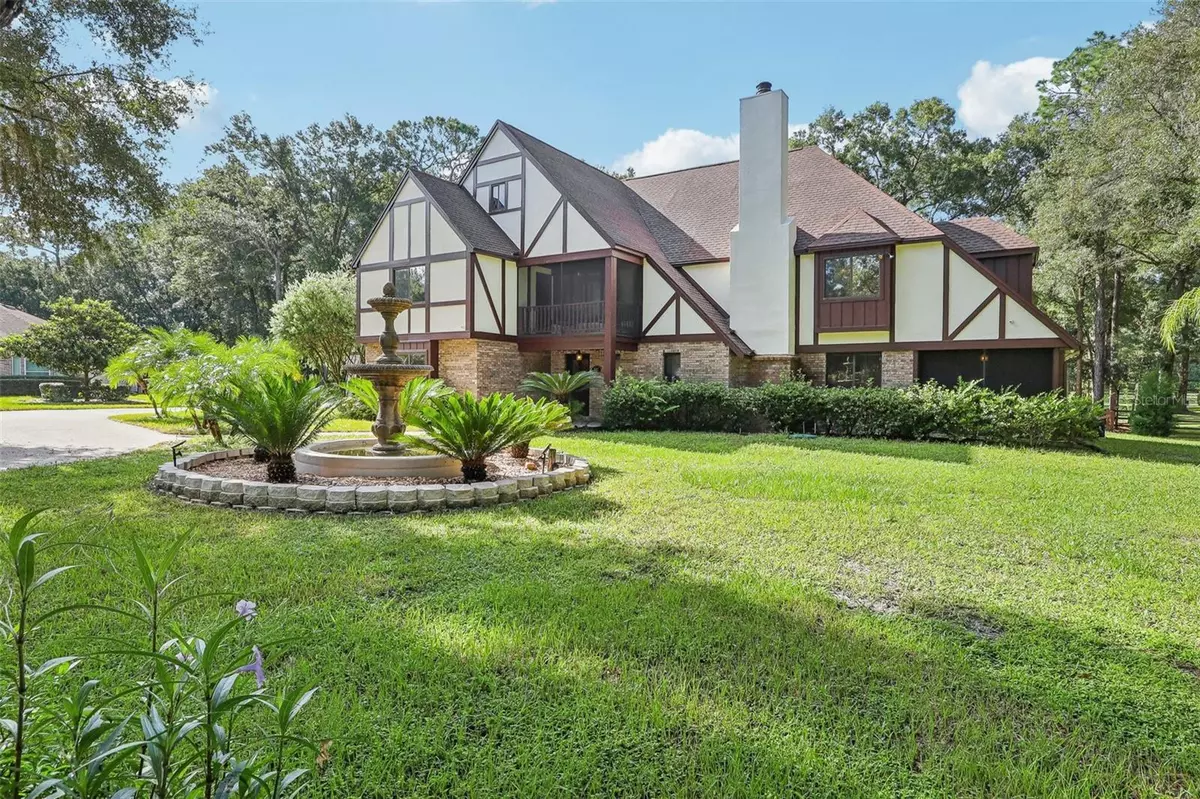5 Beds
4 Baths
4,042 SqFt
5 Beds
4 Baths
4,042 SqFt
Key Details
Property Type Single Family Home
Sub Type Single Family Residence
Listing Status Active
Purchase Type For Sale
Square Footage 4,042 sqft
Price per Sqft $221
Subdivision Westminster Wood
MLS Listing ID V4938221
Bedrooms 5
Full Baths 3
Half Baths 1
HOA Fees $1,344/ann
HOA Y/N Yes
Originating Board Stellar MLS
Year Built 1988
Annual Tax Amount $10,134
Lot Size 1.670 Acres
Acres 1.67
Property Description
Location
State FL
County Volusia
Community Westminster Wood
Zoning 01R1
Rooms
Other Rooms Bonus Room, Den/Library/Office, Inside Utility
Interior
Interior Features Ceiling Fans(s), Eat-in Kitchen, Solid Surface Counters, Solid Wood Cabinets, Walk-In Closet(s)
Heating Central
Cooling Central Air
Flooring Ceramic Tile, Wood
Fireplaces Type Wood Burning
Fireplace true
Appliance Cooktop, Dishwasher, Disposal, Dryer, Electric Water Heater, Range, Range Hood, Refrigerator, Washer
Laundry Inside
Exterior
Exterior Feature Balcony, French Doors, Irrigation System, Lighting, Outdoor Grill, Outdoor Kitchen, Rain Gutters, Storage
Parking Features Boat, Circular Driveway, Garage Door Opener, Garage Faces Side, Workshop in Garage
Garage Spaces 8.0
Pool Gunite, Heated, In Ground, Lighting, Screen Enclosure
Community Features Deed Restrictions
Utilities Available BB/HS Internet Available, Electricity Connected, Street Lights
Amenities Available Maintenance
Roof Type Shingle
Porch Covered, Patio, Rear Porch, Screened, Side Porch
Attached Garage true
Garage true
Private Pool Yes
Building
Lot Description Cleared
Entry Level Two
Foundation Slab
Lot Size Range 1 to less than 2
Sewer Public Sewer
Water Public
Architectural Style Tudor
Structure Type Brick,Wood Frame
New Construction false
Others
Pets Allowed Cats OK, Dogs OK
Senior Community No
Ownership Fee Simple
Monthly Total Fees $112
Acceptable Financing Cash, Conventional
Membership Fee Required Required
Listing Terms Cash, Conventional
Special Listing Condition None

Find out why customers are choosing LPT Realty to meet their real estate needs







