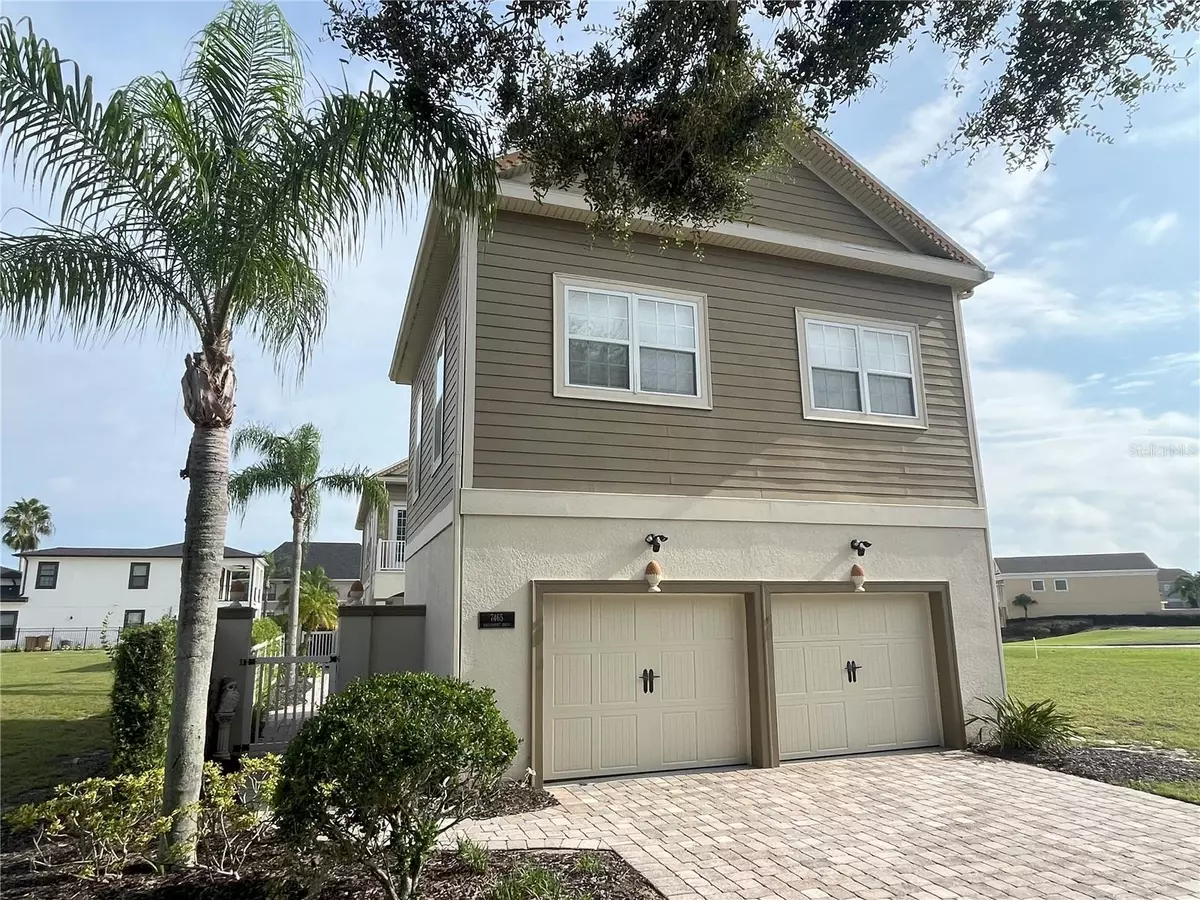5 Beds
6 Baths
2,960 SqFt
5 Beds
6 Baths
2,960 SqFt
Key Details
Property Type Single Family Home
Sub Type Single Family Residence
Listing Status Active
Purchase Type For Sale
Square Footage 2,960 sqft
Price per Sqft $219
Subdivision Reunion Ph 2 Prcl 1 & 1A
MLS Listing ID O6245681
Bedrooms 5
Full Baths 4
Half Baths 2
HOA Fees $525/mo
HOA Y/N Yes
Originating Board Stellar MLS
Year Built 2006
Annual Tax Amount $9,259
Lot Size 5,227 Sqft
Acres 0.12
Lot Dimensions 35x143
Property Description
Location
State FL
County Osceola
Community Reunion Ph 2 Prcl 1 & 1A
Zoning OPUD
Rooms
Other Rooms Inside Utility
Interior
Interior Features Ceiling Fans(s), Central Vaccum, High Ceilings, Living Room/Dining Room Combo, Primary Bedroom Main Floor, Solid Wood Cabinets, Stone Counters, Thermostat, Walk-In Closet(s), Wet Bar
Heating Central
Cooling Central Air
Flooring Wood
Furnishings Unfurnished
Fireplace false
Appliance Cooktop, Dishwasher, Dryer, Refrigerator, Washer
Laundry Laundry Closet
Exterior
Exterior Feature Balcony, Courtyard, Irrigation System, Rain Gutters
Garage Spaces 2.0
Fence Masonry, Vinyl
Pool Child Safety Fence, Gunite, In Ground, Tile
Community Features Clubhouse, Deed Restrictions, Fitness Center, Gated Community - Guard, Golf, Playground, Pool, Restaurant, Sidewalks, Tennis Courts
Utilities Available Cable Connected, Electricity Connected, Sewer Connected, Water Connected
Amenities Available Gated, Optional Additional Fees, Playground, Pool, Security
Roof Type Shingle
Porch Covered, Rear Porch
Attached Garage true
Garage true
Private Pool Yes
Building
Lot Description On Golf Course
Story 2
Entry Level Two
Foundation Slab
Lot Size Range 0 to less than 1/4
Sewer Public Sewer
Water None
Architectural Style Courtyard
Structure Type Block,Stucco,Wood Frame
New Construction false
Others
Pets Allowed No
HOA Fee Include Guard - 24 Hour,Maintenance Structure,Maintenance Grounds,Security
Senior Community No
Ownership Fee Simple
Monthly Total Fees $525
Acceptable Financing Cash, Conventional
Membership Fee Required Required
Listing Terms Cash, Conventional
Special Listing Condition None

Find out why customers are choosing LPT Realty to meet their real estate needs







