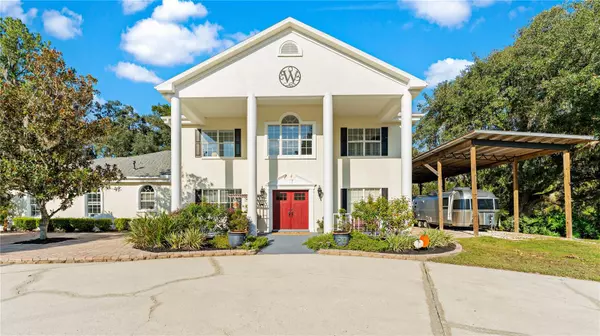4 Beds
5 Baths
4,118 SqFt
4 Beds
5 Baths
4,118 SqFt
Key Details
Property Type Single Family Home
Sub Type Single Family Residence
Listing Status Active
Purchase Type For Sale
Square Footage 4,118 sqft
Price per Sqft $449
Subdivision Garmish Trails - Class 1 Sub
MLS Listing ID TB8315044
Bedrooms 4
Full Baths 4
Half Baths 1
HOA Y/N No
Originating Board Stellar MLS
Year Built 1997
Annual Tax Amount $5,485
Lot Size 10.200 Acres
Acres 10.2
Property Description
Location
State FL
County Hernando
Community Garmish Trails - Class 1 Sub
Zoning CL1
Rooms
Other Rooms Family Room, Formal Dining Room Separate, Formal Living Room Separate, Interior In-Law Suite w/No Private Entry
Interior
Interior Features Ceiling Fans(s), Crown Molding, Eat-in Kitchen, High Ceilings, Open Floorplan, PrimaryBedroom Upstairs, Solid Wood Cabinets, Stone Counters, Walk-In Closet(s)
Heating Central, Electric, Gas
Cooling Central Air
Flooring Wood
Fireplace true
Appliance Dishwasher, Disposal, Dryer, Electric Water Heater, Exhaust Fan, Microwave, Refrigerator, Washer, Whole House R.O. System
Laundry Electric Dryer Hookup, Inside, Laundry Room
Exterior
Exterior Feature Irrigation System, Outdoor Grill, Outdoor Kitchen, Rain Gutters
Garage Spaces 2.0
Pool Gunite, Heated, In Ground, Outside Bath Access, Salt Water, Screen Enclosure, Solar Heat
Utilities Available Cable Available, Electricity Available, Electricity Connected, Natural Gas Connected, Sewer Connected, Underground Utilities, Water Connected
Waterfront Description Lake
View Y/N Yes
Water Access Yes
Water Access Desc Lake
View Park/Greenbelt, Pool, Trees/Woods, Water
Roof Type Shingle
Attached Garage true
Garage true
Private Pool Yes
Building
Lot Description Farm, Greenbelt, Landscaped, Pasture, Private, Sloped, Street Dead-End, Paved, Zoned for Horses
Entry Level Two
Foundation Slab
Lot Size Range 10 to less than 20
Sewer Septic Tank
Water Well
Architectural Style Other
Structure Type Block,Stucco,Wood Frame
New Construction false
Schools
Middle Schools D.S. Parrot Middle
High Schools Hernando High
Others
Senior Community No
Ownership Fee Simple
Acceptable Financing Cash, Conventional, FHA, VA Loan
Listing Terms Cash, Conventional, FHA, VA Loan
Special Listing Condition None

Find out why customers are choosing LPT Realty to meet their real estate needs







