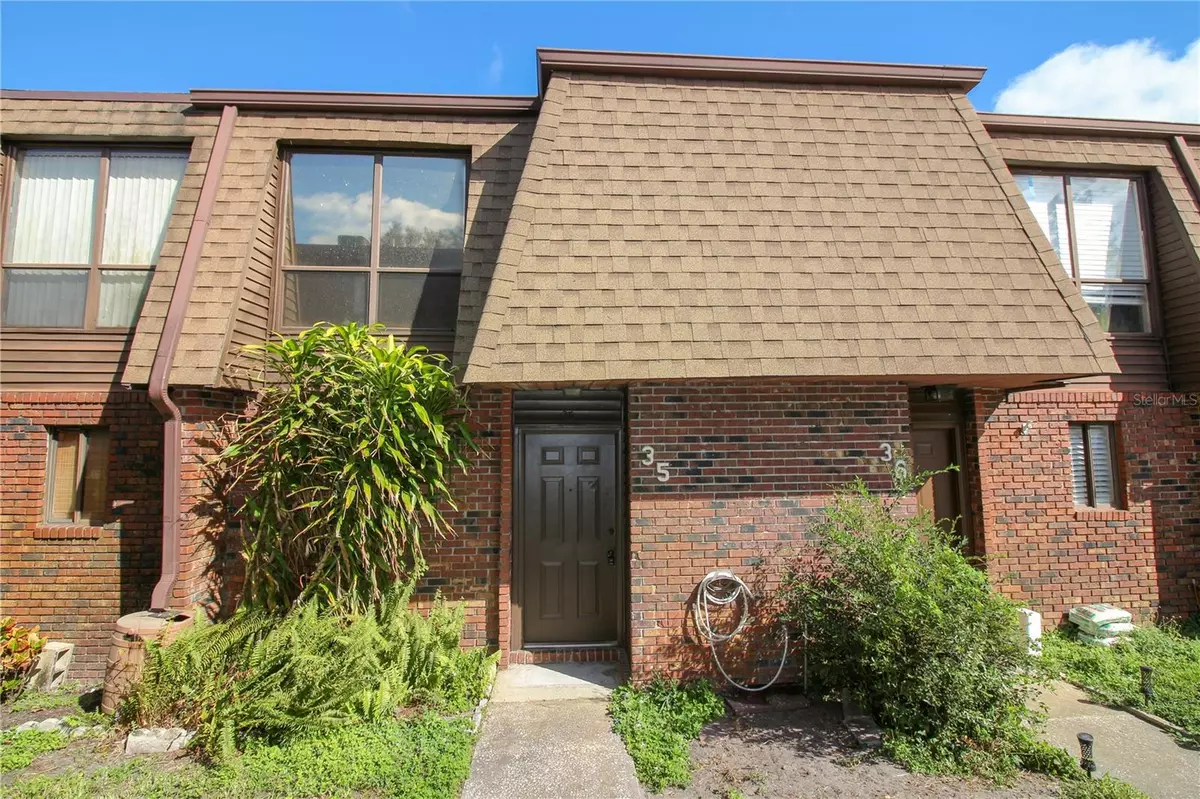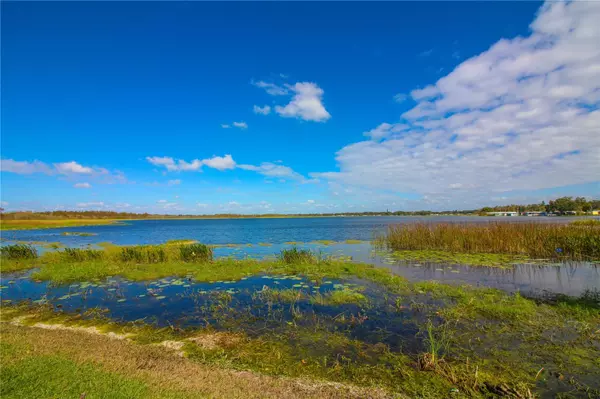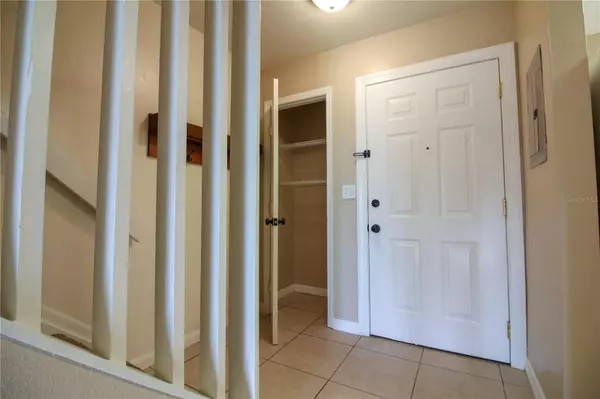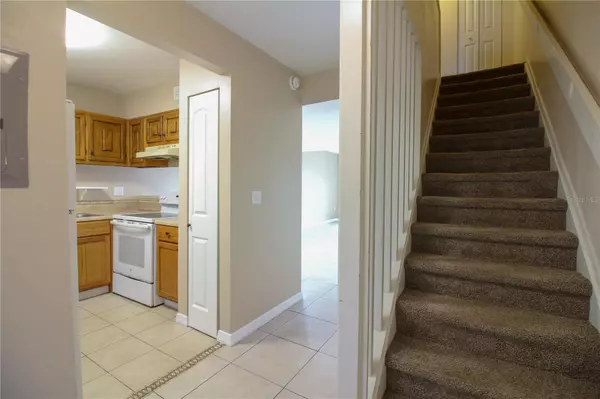2 Beds
2 Baths
1,158 SqFt
2 Beds
2 Baths
1,158 SqFt
Key Details
Property Type Townhouse
Sub Type Townhouse
Listing Status Active
Purchase Type For Sale
Square Footage 1,158 sqft
Price per Sqft $125
Subdivision Grovethe
MLS Listing ID L4948633
Bedrooms 2
Full Baths 1
Half Baths 1
HOA Fees $356/mo
HOA Y/N Yes
Originating Board Stellar MLS
Year Built 1976
Annual Tax Amount $1,709
Lot Size 871 Sqft
Acres 0.02
Property Description
Location
State FL
County Polk
Community Grovethe
Zoning MF-12
Interior
Interior Features Living Room/Dining Room Combo, Open Floorplan, Window Treatments
Heating Central
Cooling Central Air
Flooring Carpet, Ceramic Tile
Fireplace false
Appliance Dishwasher, Other, Range Hood, Refrigerator
Laundry Laundry Room, Outside
Exterior
Exterior Feature Storage, Tennis Court(s)
Parking Features Guest, None, Open
Community Features Clubhouse, Community Mailbox, Fitness Center, Pool, Tennis Courts
Utilities Available BB/HS Internet Available, Cable Available
Amenities Available Tennis Court(s)
Waterfront Description Lake
View Y/N Yes
View Water
Roof Type Other
Porch Deck, Patio, Porch
Attached Garage false
Garage false
Private Pool No
Building
Lot Description Paved
Entry Level Two
Foundation Slab
Lot Size Range 0 to less than 1/4
Sewer Public Sewer
Water Public
Structure Type Brick
New Construction false
Others
Pets Allowed Breed Restrictions, Yes
HOA Fee Include Pool,Insurance,Maintenance Structure,Maintenance Grounds,Trash
Senior Community No
Pet Size Small (16-35 Lbs.)
Ownership Fee Simple
Monthly Total Fees $356
Acceptable Financing Cash, Conventional, FHA
Membership Fee Required Required
Listing Terms Cash, Conventional, FHA
Num of Pet 1
Special Listing Condition None

Find out why customers are choosing LPT Realty to meet their real estate needs







