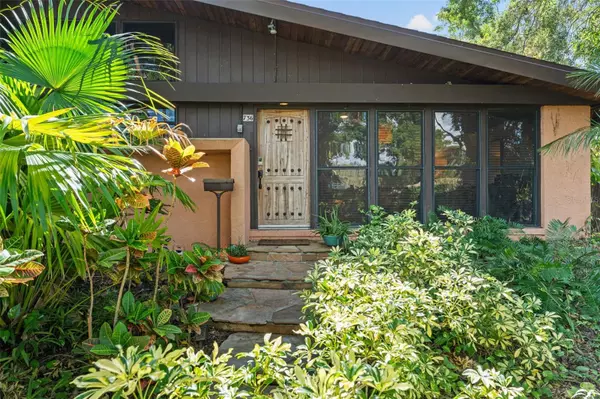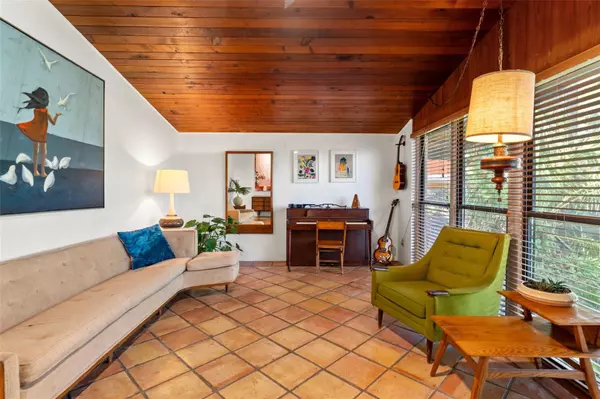4 Beds
3 Baths
2,311 SqFt
4 Beds
3 Baths
2,311 SqFt
OPEN HOUSE
Sat Jan 18, 12:00pm - 2:00pm
Sun Jan 19, 12:00pm - 2:00pm
Key Details
Property Type Single Family Home
Sub Type Single Family Residence
Listing Status Active
Purchase Type For Sale
Square Footage 2,311 sqft
Price per Sqft $389
Subdivision Bay Vista Park Replat
MLS Listing ID TB8321080
Bedrooms 4
Full Baths 3
HOA Y/N No
Originating Board Stellar MLS
Year Built 1954
Annual Tax Amount $3,733
Lot Size 10,890 Sqft
Acres 0.25
Lot Dimensions 82.0X132.0
Property Description
The home boasts 3.5” Redwood tongue and groove ceilings, showcasing stunning cozy architectural beams, complimented by the abundance of natural light. All living spaces and bedrooms lead to the enormous screen enclosed courtyard, accentuated by brick paved decking and an oversized lagoon-style pool. French doors lead to a captivating courtyard with multiple areas where you can enjoy peaceful moments or host vibrant soirées under the stars.
The kitchen features solid wood cabinetry, a gas stove, and peninsula bar, making it ideal for both everyday meals and hosting company. The adjacent dining area offers direct views of the lush enclosed courtyard and pool as well as access to an outdoor deck designed for al-fresco culinary experiences. Retreat to the 1st level Owners Suite, a tranquil oasis complete with large windows that frame the native gardens. Upstairs bedrooms benefit from a balcony expanding the width of the home, and an en-suite bathroom for added privacy. A downstairs bedroom + bathroom is front and center to the pool and could be used as an artist's studio among other possibilities.
Located just 2 blocks from a waterfront park + public boat launch + fishing pier and playground, and minutes to Downtown St Petersburg, this this iconic Glenn Q. Johnson mid-century modern dream of a residence is ideally located in serene Bay Vista Park. Don't miss your chance to own a piece of architectural history—schedule your private tour today! *NO DAMAGE OR FLOODING FROM RECENT HURRICANES.
Location
State FL
County Pinellas
Community Bay Vista Park Replat
Direction S
Rooms
Other Rooms Great Room, Inside Utility
Interior
Interior Features Built-in Features, Cathedral Ceiling(s), Ceiling Fans(s), Eat-in Kitchen, High Ceilings, Kitchen/Family Room Combo, L Dining, Living Room/Dining Room Combo, Open Floorplan, Primary Bedroom Main Floor, Skylight(s), Solid Wood Cabinets, Split Bedroom, Vaulted Ceiling(s), Walk-In Closet(s), Window Treatments
Heating Central, Electric
Cooling Central Air
Flooring Tile
Fireplaces Type Gas
Fireplace true
Appliance Dishwasher, Disposal, Dryer, Electric Water Heater, Exhaust Fan, Range, Range Hood, Refrigerator, Washer
Laundry In Garage
Exterior
Exterior Feature Balcony, Courtyard, French Doors, Garden, Irrigation System, Lighting, Rain Gutters, Sidewalk, Sliding Doors, Storage
Parking Features Guest, Parking Pad
Garage Spaces 1.0
Fence Fenced
Pool Auto Cleaner, Deck, In Ground, Indoor, Outside Bath Access, Screen Enclosure, Solar Heat
Community Features Irrigation-Reclaimed Water, Park, Playground, Sidewalks, Tennis Courts
Utilities Available BB/HS Internet Available, Cable Available, Cable Connected, Electricity Connected, Natural Gas Connected, Private, Public, Sewer Connected, Sprinkler Recycled, Street Lights, Water Connected
Amenities Available Park, Playground, Recreation Facilities, Tennis Court(s)
Roof Type Shingle
Porch Covered, Deck, Enclosed, Patio, Rear Porch, Screened, Side Porch, Wrap Around
Attached Garage true
Garage true
Private Pool Yes
Building
Lot Description FloodZone, City Limits, Oversized Lot, Paved
Entry Level Two
Foundation Block, Slab
Lot Size Range 1/4 to less than 1/2
Sewer Public Sewer
Water Public
Architectural Style Contemporary, Courtyard, Custom, Florida, Mid-Century Modern
Structure Type Concrete,Stucco
New Construction false
Others
Pets Allowed Yes
HOA Fee Include None
Senior Community No
Ownership Fee Simple
Acceptable Financing Cash, Conventional, FHA, VA Loan
Membership Fee Required None
Listing Terms Cash, Conventional, FHA, VA Loan
Special Listing Condition None

Find out why customers are choosing LPT Realty to meet their real estate needs







