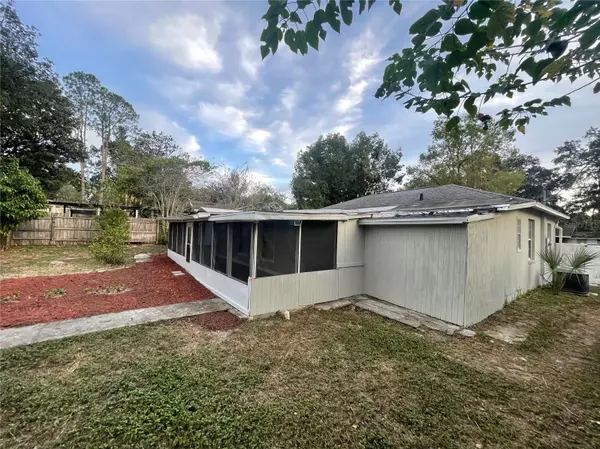3 Beds
2 Baths
1,345 SqFt
3 Beds
2 Baths
1,345 SqFt
Key Details
Property Type Single Family Home
Sub Type Single Family Residence
Listing Status Active
Purchase Type For Sale
Square Footage 1,345 sqft
Price per Sqft $200
Subdivision Wyomina Crest
MLS Listing ID O6257797
Bedrooms 3
Full Baths 2
HOA Y/N No
Originating Board Stellar MLS
Year Built 1951
Annual Tax Amount $2,839
Lot Size 0.260 Acres
Acres 0.26
Lot Dimensions 75x150
Property Description
NO MONEY DOWN
- VA Loan
- 3.5 % Down FHA LOAN
- Conventional
Seller will pay buyer closing costs up to $15,000 !!!
OWNER FINANCING AVAILABLE
- Minimum 100,000 down
- No upfront point costs
- 170,000 loan
- Pay off over 10 years
- 7 % interest
- Monthly payment: 1,974
BRAND NEW..... Granite Counter Tops, Kitchen Cabinets and Vanity’s, Light Fixtures, Stainless Steel Refrigerator, Built in Oven and Microwave, Cooktop, Dishwasher, Large Country Kitchen Sink, Electric Service, Plumbing, Flooring, Washer and Dryer Hookup.
Bedroom 1: 10 x 16
Bedroom 2: 8 x 26
Primary Bedroom: 14 x 19
Primary Bathroom: 6 x 18
Bathroom 2: 7 x 9
Pantry: 9 x 7
Kitchen/Living Room: 19 x 21
Garage: 14 x 21
Den: 17 x 11
Sunroom: 8 x 29
Location
State FL
County Marion
Community Wyomina Crest
Zoning R1A
Interior
Interior Features Ceiling Fans(s), Chair Rail, Crown Molding, Eat-in Kitchen, Kitchen/Family Room Combo, Open Floorplan, Solid Wood Cabinets, Stone Counters, Thermostat, Walk-In Closet(s)
Heating Heat Pump
Cooling Central Air
Flooring Ceramic Tile, Laminate
Fireplace false
Appliance Built-In Oven, Cooktop, Dishwasher, Microwave, Refrigerator
Laundry In Garage
Exterior
Exterior Feature Lighting
Garage Spaces 1.0
Fence Fenced
Utilities Available Electricity Connected, Sewer Connected, Water Connected
Roof Type Shingle
Porch Rear Porch, Screened
Attached Garage true
Garage true
Private Pool No
Building
Story 1
Entry Level One
Foundation Slab
Lot Size Range 1/4 to less than 1/2
Sewer Public Sewer
Water Public
Structure Type Block,HardiPlank Type,Wood Siding
New Construction false
Others
Senior Community No
Ownership Fee Simple
Acceptable Financing Cash, Conventional, FHA, Owner Financing, VA Loan
Listing Terms Cash, Conventional, FHA, Owner Financing, VA Loan
Special Listing Condition None

Find out why customers are choosing LPT Realty to meet their real estate needs







