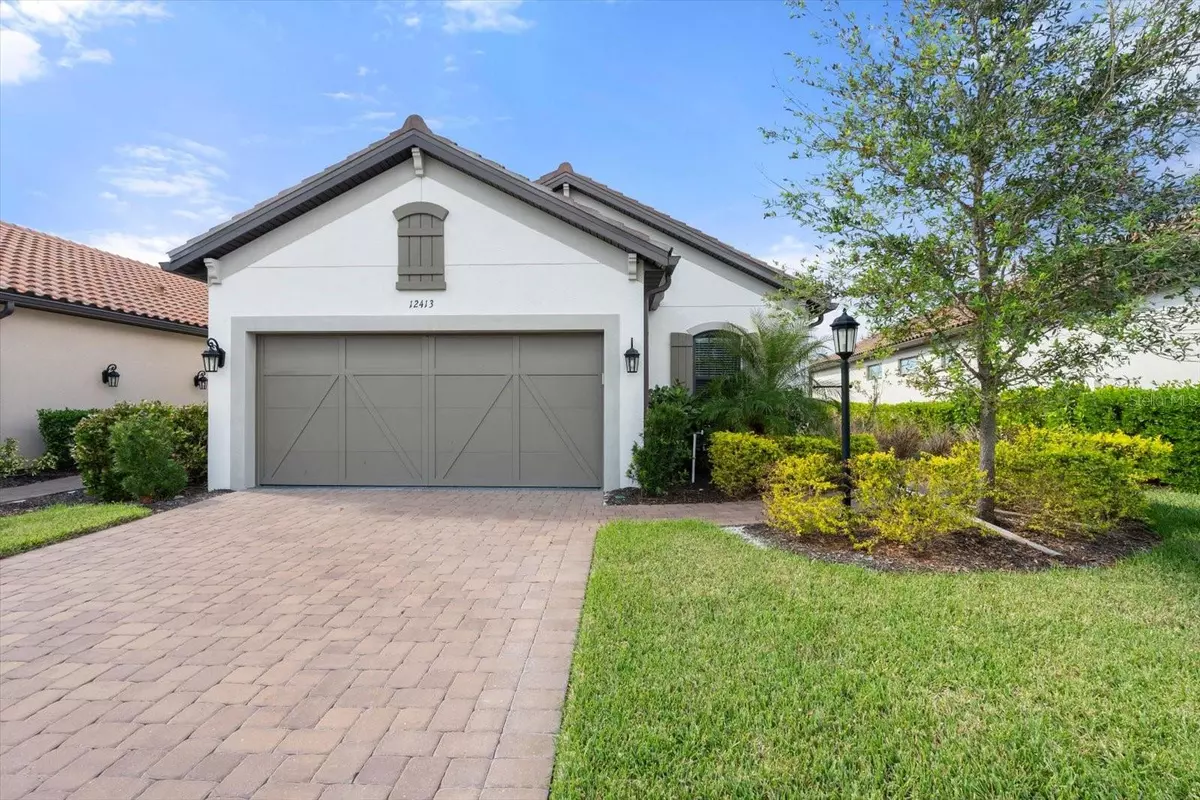3 Beds
2 Baths
1,918 SqFt
3 Beds
2 Baths
1,918 SqFt
Key Details
Property Type Single Family Home
Sub Type Single Family Residence
Listing Status Active
Purchase Type For Sale
Square Footage 1,918 sqft
Price per Sqft $380
Subdivision Esplanade On Palmer Ranch
MLS Listing ID A4628429
Bedrooms 3
Full Baths 2
HOA Fees $1,530/qua
HOA Y/N Yes
Originating Board Stellar MLS
Year Built 2022
Annual Tax Amount $7,163
Lot Size 6,969 Sqft
Acres 0.16
Property Description
The den offers versatile space, perfect for a home office, media room, or quiet retreat. Each of the three bedrooms is generously sized, with large windows that let in abundant natural light and gorgeous views of the lush surroundings.
From elegant flooring to designer fixtures, ensuring a refined living experience. A two-car garage provides plenty of storage and convenience, while the private gated community provides peace of mind and exclusivity.
Esplanade at Palmer Ranch residents enjoy access the resort style pool, gym, clubhouse, tennis and pickle ball courts, walking trails, and so much more. You can relax and enjoy the Bahama Bar by the pool or socialize with neighbors in a laid-back, tropical setting. This home is the ideal blend of luxury, comfort, and the laid-back Florida lifestyle, along with a serene retreat with everything you need at your fingertips.
Ideally located in A rated schools in closing proximity to Siesta Key, Sarasota, shops restaurants, many other gulf coast beaches, and I-75 for a quick trip to Lakewood Ranch, St. Pete and Tampa. Schedule your appointment to tour this gem today.
Location
State FL
County Sarasota
Community Esplanade On Palmer Ranch
Zoning RESI
Rooms
Other Rooms Den/Library/Office, Inside Utility
Interior
Interior Features Open Floorplan, Solid Wood Cabinets, Split Bedroom, Stone Counters, Walk-In Closet(s), Window Treatments
Heating Central, Gas
Cooling Central Air
Flooring Tile
Furnishings Unfurnished
Fireplace false
Appliance Dishwasher, Disposal, Dryer, Electric Water Heater, Microwave, Range, Refrigerator, Tankless Water Heater, Trash Compactor, Washer, Water Filtration System
Laundry Inside
Exterior
Exterior Feature Hurricane Shutters, Lighting, Rain Gutters, Sliding Doors
Parking Features Electric Vehicle Charging Station(s), Garage Door Opener
Garage Spaces 2.0
Community Features Clubhouse, Community Mailbox, Deed Restrictions, Dog Park, Fitness Center, Gated Community - No Guard, Golf Carts OK, Irrigation-Reclaimed Water, Playground, Pool, Restaurant, Sidewalks, Tennis Courts
Utilities Available BB/HS Internet Available, Cable Available, Electricity Connected, Natural Gas Connected, Phone Available, Public, Sewer Connected, Street Lights, Underground Utilities, Water Connected
Amenities Available Cable TV, Clubhouse, Fitness Center, Handicap Modified, Lobby Key Required, Pickleball Court(s), Playground, Pool, Spa/Hot Tub, Tennis Court(s), Wheelchair Access
Waterfront Description Pond
View Y/N Yes
View Water
Roof Type Tile
Porch Rear Porch
Attached Garage true
Garage true
Private Pool No
Building
Lot Description Paved
Entry Level One
Foundation Slab
Lot Size Range 0 to less than 1/4
Builder Name Taylor Morrison
Sewer Public Sewer
Water Public
Architectural Style Contemporary
Structure Type Block,Concrete
New Construction false
Schools
Elementary Schools Laurel Nokomis Elementary
Middle Schools Laurel Nokomis Middle
High Schools Venice Senior High
Others
Pets Allowed Cats OK, Dogs OK, Yes
HOA Fee Include Common Area Taxes,Pool,Electricity,Escrow Reserves Fund,Internet,Maintenance Structure,Maintenance Grounds,Maintenance,Management,Recreational Facilities
Senior Community No
Ownership Fee Simple
Monthly Total Fees $510
Acceptable Financing Cash, Conventional, FHA, VA Loan
Membership Fee Required Required
Listing Terms Cash, Conventional, FHA, VA Loan
Num of Pet 3
Special Listing Condition None

Find out why customers are choosing LPT Realty to meet their real estate needs







