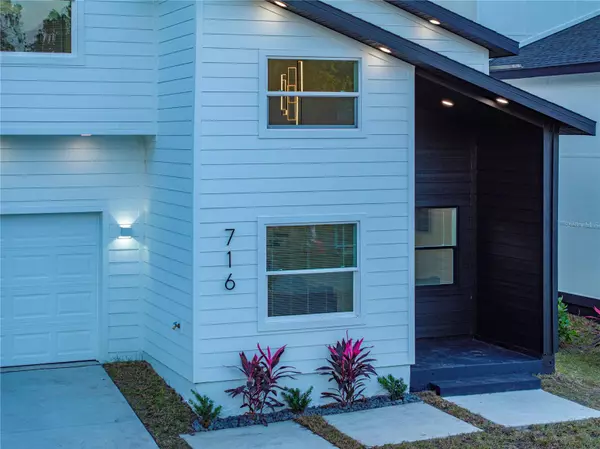3 Beds
3 Baths
1,280 SqFt
3 Beds
3 Baths
1,280 SqFt
Key Details
Property Type Single Family Home
Sub Type Single Family Residence
Listing Status Active
Purchase Type For Sale
Square Footage 1,280 sqft
Price per Sqft $234
Subdivision Palma Ceia Court
MLS Listing ID TB8323160
Bedrooms 3
Full Baths 2
Half Baths 1
HOA Y/N No
Originating Board Stellar MLS
Year Built 2024
Annual Tax Amount $125
Lot Size 2,613 Sqft
Acres 0.06
Lot Dimensions 41x67
Property Description
The open floorplan on the main level is perfect for entertaining, with ceilings soaring up to over 20 feet high, wide-plank vinyl flooring that adds warmth and durability, and a pleasant juxtaposition to the sleek white walls. The gourmet kitchen is the heart of the home, boasting dark butcher-block countertops, crisp white shaker-style cabinetry, a subway tile backsplash, a closet pantry, stainless-steel appliances, and rounded out by luxury finishes, including a pot filler and built-in wine fridge.
A conveniently located powder room enhances the main floor's practicality and style. Accessible from the kitchen and located just off of the garage, you'll find a full laundry room with plenty of extra space for storage.
All three bedrooms are thoughtfully positioned on the second floor, providing privacy and a peaceful retreat. The primary suite is a true highlight, with its spacious layout, full wall of closets, and en-suite bathroom featuring sleek, modern finishes. The two additional bedrooms are generously sized and share access to the second full bathroom, making the upper level ideal for family living or hosting guests.
This home's striking curb appeal is matched by its functional and stylish interior, offering the perfect blend of form and function. Enjoy the pride of being the first owners of this coveted residence, built by Developer & Military Veteran Franklin Cruz in partnership with Elon Wright Residences.
Location
State FL
County Polk
Community Palma Ceia Court
Zoning RA-4
Interior
Interior Features Eat-in Kitchen, High Ceilings, PrimaryBedroom Upstairs
Heating Central, Electric
Cooling Central Air
Flooring Other, Tile, Vinyl
Furnishings Unfurnished
Fireplace false
Appliance Dishwasher, Electric Water Heater, Range, Refrigerator
Laundry Inside, Laundry Room
Exterior
Exterior Feature Private Mailbox
Parking Features Driveway, Garage Door Opener
Garage Spaces 1.0
Fence Other
Utilities Available Public
Roof Type Shingle
Porch Front Porch
Attached Garage true
Garage true
Private Pool No
Building
Lot Description Cleared, City Limits, Near Public Transit, Paved
Story 1
Entry Level Two
Foundation Slab
Lot Size Range 0 to less than 1/4
Builder Name Elon Wright
Sewer Public Sewer
Water Public
Architectural Style Contemporary, Mid-Century Modern
Structure Type Wood Frame
New Construction true
Schools
Elementary Schools Dr. N. E Roberts Elem
Middle Schools Lake Gibson Middle/Junio
High Schools Lake Gibson High
Others
Pets Allowed Yes
Senior Community No
Ownership Fee Simple
Acceptable Financing Cash, Conventional, FHA, VA Loan
Listing Terms Cash, Conventional, FHA, VA Loan
Special Listing Condition None

Find out why customers are choosing LPT Realty to meet their real estate needs







