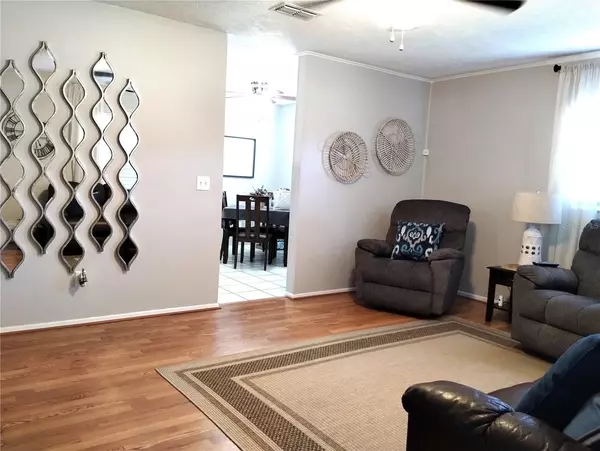3 Beds
2 Baths
1,125 SqFt
3 Beds
2 Baths
1,125 SqFt
Key Details
Property Type Single Family Home
Sub Type Single Family Residence
Listing Status Pending
Purchase Type For Sale
Square Footage 1,125 sqft
Price per Sqft $235
Subdivision Unplatted
MLS Listing ID TB8325921
Bedrooms 3
Full Baths 2
Construction Status Appraisal,Financing,Inspections
HOA Y/N No
Originating Board Stellar MLS
Year Built 1974
Annual Tax Amount $564
Lot Size 9,583 Sqft
Acres 0.22
Lot Dimensions 75x120
Property Description
Location
State FL
County Hillsborough
Community Unplatted
Zoning R-1A
Interior
Interior Features Ceiling Fans(s), Eat-in Kitchen
Heating Central
Cooling Central Air
Flooring Carpet, Ceramic Tile, Laminate
Fireplace false
Appliance Dishwasher, Dryer, Electric Water Heater, Range, Refrigerator, Washer
Laundry Other
Exterior
Exterior Feature Rain Gutters
Parking Features Portico
Utilities Available BB/HS Internet Available, Cable Available, Street Lights, Water Available
View Trees/Woods
Roof Type Shingle
Garage false
Private Pool No
Building
Lot Description City Limits, In County, Paved
Story 1
Entry Level One
Foundation Slab
Lot Size Range 0 to less than 1/4
Sewer Septic Tank
Water Public
Structure Type Block,Stucco
New Construction false
Construction Status Appraisal,Financing,Inspections
Schools
Elementary Schools Cork-Hb
Middle Schools Tomlin-Hb
High Schools Plant City-Hb
Others
Senior Community No
Ownership Fee Simple
Acceptable Financing Cash, Conventional, FHA, VA Loan
Listing Terms Cash, Conventional, FHA, VA Loan
Special Listing Condition None

Find out why customers are choosing LPT Realty to meet their real estate needs







