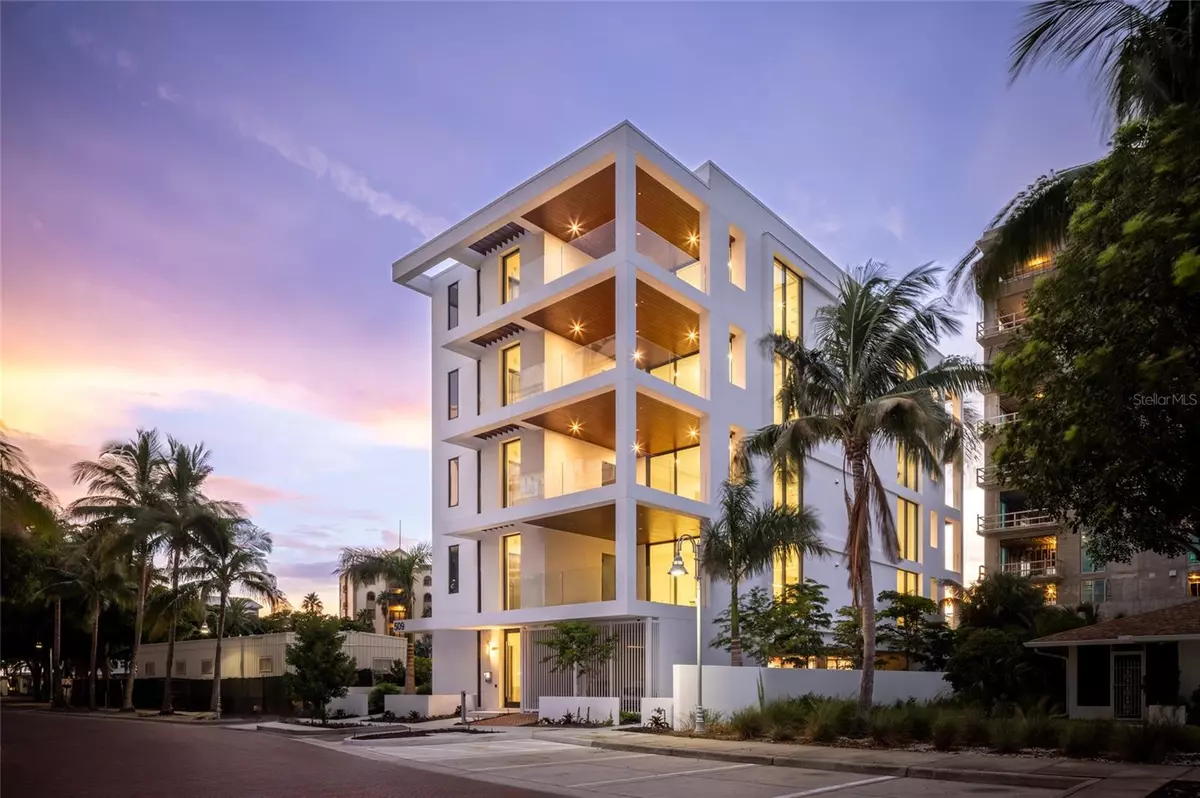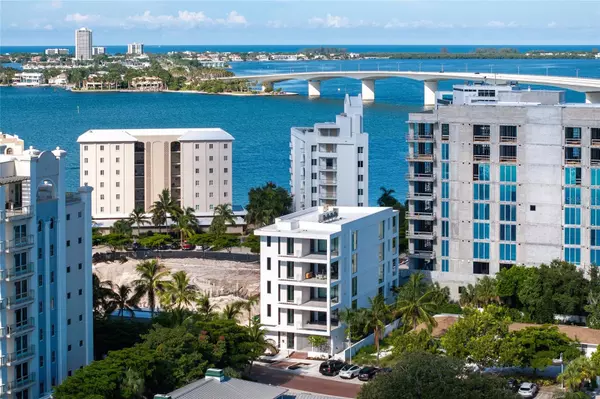3 Beds
4 Baths
2,439 SqFt
3 Beds
4 Baths
2,439 SqFt
Key Details
Property Type Condo
Sub Type Condominium
Listing Status Active
Purchase Type For Sale
Square Footage 2,439 sqft
Price per Sqft $1,555
Subdivision Golden Gate Point
MLS Listing ID A4630262
Bedrooms 3
Full Baths 3
Half Baths 1
Condo Fees $7,500
HOA Y/N No
Originating Board Stellar MLS
Year Built 2024
Property Description
Location
State FL
County Sarasota
Community Golden Gate Point
Zoning RMF5
Interior
Interior Features Built-in Features, High Ceilings, Open Floorplan, Primary Bedroom Main Floor, Stone Counters, Walk-In Closet(s), Wet Bar
Heating Central
Cooling Central Air
Flooring Carpet, Tile
Fireplaces Type Living Room
Furnishings Furnished
Fireplace true
Appliance Dishwasher, Dryer, Microwave, Range, Range Hood, Refrigerator, Washer, Wine Refrigerator
Laundry Laundry Room
Exterior
Exterior Feature Balcony, Lighting, Outdoor Grill, Outdoor Shower, Sliding Doors, Storage
Parking Features Assigned, Covered, Off Street, Under Building
Garage Spaces 2.0
Pool Heated, In Ground, Salt Water
Community Features Pool
Utilities Available Cable Connected, Electricity Connected, Sewer Connected, Underground Utilities, Water Connected
View Y/N Yes
View City, Pool, Water
Roof Type Membrane
Attached Garage true
Garage true
Private Pool No
Building
Story 4
Entry Level One
Foundation Other
Builder Name Nautilus Custom Homes
Sewer Public Sewer
Water Public
Architectural Style Mid-Century Modern
Structure Type Block
New Construction true
Schools
Elementary Schools Southside Elementary
Middle Schools Booker Middle
High Schools Booker High
Others
Pets Allowed Yes
HOA Fee Include Common Area Taxes,Pool,Maintenance Structure,Maintenance Grounds,Sewer,Trash,Water
Senior Community No
Pet Size Medium (36-60 Lbs.)
Ownership Condominium
Monthly Total Fees $2, 500
Acceptable Financing Cash, Conventional
Listing Terms Cash, Conventional
Num of Pet 2
Special Listing Condition None

Find out why customers are choosing LPT Realty to meet their real estate needs







