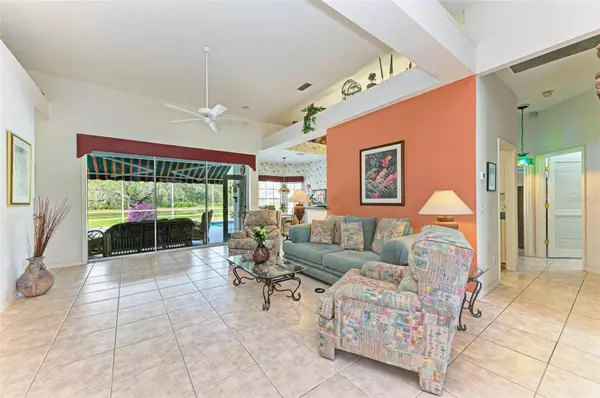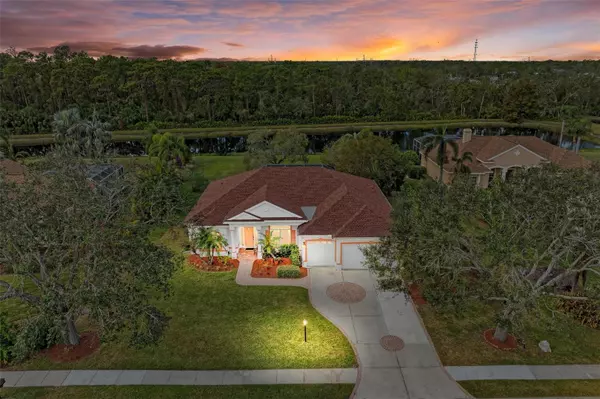3 Beds
2 Baths
2,280 SqFt
3 Beds
2 Baths
2,280 SqFt
Key Details
Property Type Single Family Home
Sub Type Single Family Residence
Listing Status Active
Purchase Type For Sale
Square Footage 2,280 sqft
Price per Sqft $328
Subdivision River Club South Subphase Iii
MLS Listing ID A4630923
Bedrooms 3
Full Baths 2
HOA Fees $845/ann
HOA Y/N Yes
Originating Board Stellar MLS
Year Built 1998
Annual Tax Amount $3,919
Lot Size 0.450 Acres
Acres 0.45
Property Description
As you enter into the driveway with access paver design for 3 car garage, New Roof 2023 with freshly exterior painted, you step in to the specious open floor plan, the foyer invites you in with bright great room, dining room and very high ceilings, lots of architectural details. All floors covered with tiles on this beautiful three bedrooms, two baths, laundry room plus den. The kitchen with Spanish tile floor, lots of counter space and wood cabinets. The master suite has walk-in closet and bathroom with walk-in shower, dual sinks, and separate tub.
The master bedroom gives you access to the lanai and pool area. The other two bedrooms are on the other side of the house for your guests, third bedroom is well suited for a work or home office. The sliding glass doors open to the screened lanai with an outdoor living area featuring a large in-ground pool with overlooking gorgeous lake and preserve with full privacy to enjoying the Florida lifestyle.
This home invites the endless possibilities of any changing, decorating you like to do to make this home yours.
River Club is located in the center of Lakewood Ranch with low a HOA fee No CDD fee, conveniently, minutes away from many fine restaurants, UTC Mall, medical facilities, A-rated schools, golfing, Polo competitions, Sunday's farmers market and short distance drive to most beautiful beaches.
Location
State FL
County Manatee
Community River Club South Subphase Iii
Zoning PDR/WPE/
Interior
Interior Features Built-in Features, Ceiling Fans(s), Eat-in Kitchen, High Ceilings, Living Room/Dining Room Combo, Open Floorplan, Skylight(s), Tray Ceiling(s), Walk-In Closet(s), Window Treatments
Heating Central
Cooling Central Air
Flooring Tile
Fireplace false
Appliance Dishwasher, Disposal, Dryer, Microwave, Range, Refrigerator, Washer
Laundry Inside, Laundry Room
Exterior
Exterior Feature Awning(s), Lighting, Sidewalk, Sliding Doors
Garage Spaces 3.0
Pool In Ground, Screen Enclosure
Community Features Golf Carts OK, No Truck/RV/Motorcycle Parking, Sidewalks
Utilities Available Cable Available, Cable Connected, Electricity Available
View Y/N Yes
Roof Type Shingle
Porch Covered, Enclosed, Patio, Screened
Attached Garage true
Garage true
Private Pool Yes
Building
Lot Description Oversized Lot, Sidewalk
Story 1
Entry Level One
Foundation Slab
Lot Size Range 1/4 to less than 1/2
Sewer Public Sewer
Water Public
Architectural Style Custom
Structure Type Stucco
New Construction false
Schools
Elementary Schools Braden River Elementary
Middle Schools Braden River Middle
High Schools Lakewood Ranch High
Others
Pets Allowed Yes
HOA Fee Include Maintenance Grounds
Senior Community No
Ownership Fee Simple
Monthly Total Fees $70
Acceptable Financing Cash, Conventional, FHA, VA Loan
Membership Fee Required Required
Listing Terms Cash, Conventional, FHA, VA Loan
Special Listing Condition None

Find out why customers are choosing LPT Realty to meet their real estate needs







