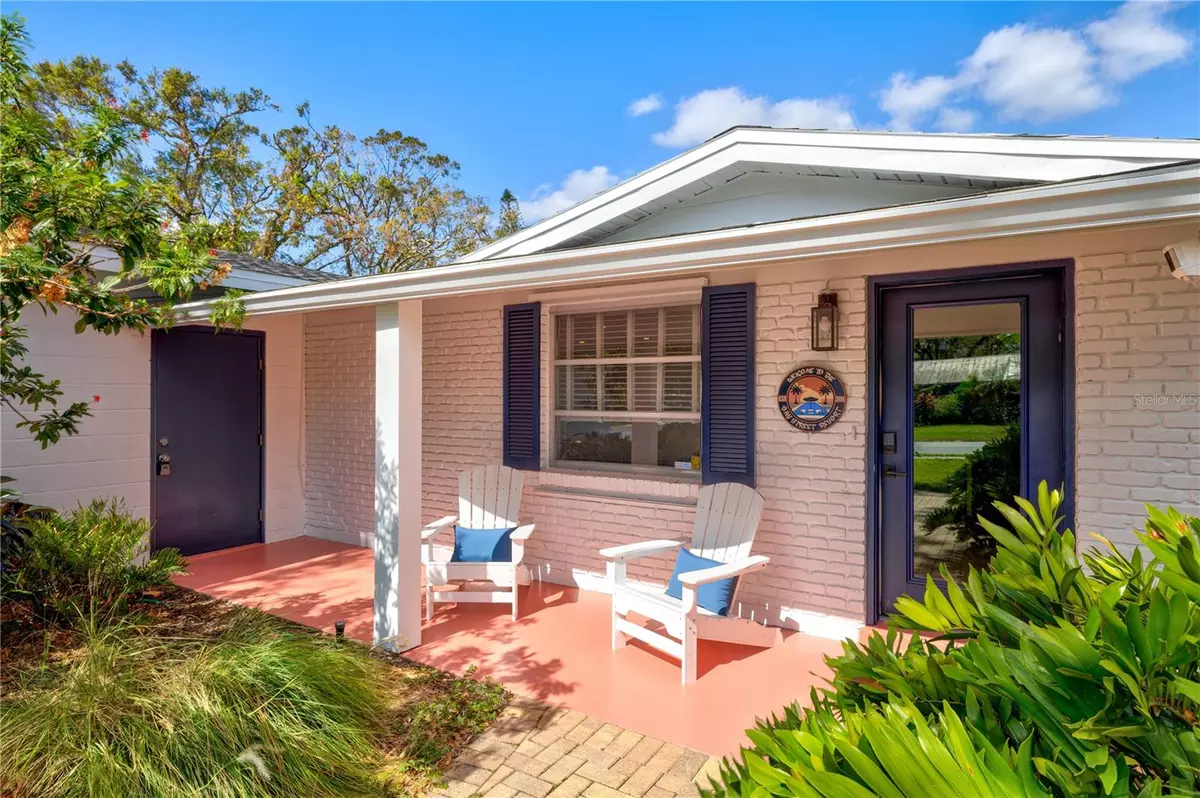3 Beds
2 Baths
1,732 SqFt
3 Beds
2 Baths
1,732 SqFt
Key Details
Property Type Single Family Home
Sub Type Single Family Residence
Listing Status Active
Purchase Type For Rent
Square Footage 1,732 sqft
Subdivision Poms Park 3
MLS Listing ID A4631876
Bedrooms 3
Full Baths 2
HOA Y/N No
Originating Board Stellar MLS
Year Built 1961
Lot Size 10,018 Sqft
Acres 0.23
Lot Dimensions 75x135
Property Description
A covered structural cabana provides all day shade to the gorgeous outdoor kitchen & poolside bar w/ seating for 4 more. The kitchen is centered on a 60" mounted smart tv and features a built-in 4 burner grill, a commercial grade refrigerator, an overhead fan and ample cabinet and counter space. This is the ideal spot to watch a ball game or have a cocktail while keeping eyes on the pool and putting area. An adjacent dining area offers outdoor seating for 8 under a 9ft market sunbrella.Turn the corner to find a private seating area for 4 centered around a propane fire table.This property is truly a private oasis just minutes from Sarasota's best beaches and amenities.
Location
State FL
County Sarasota
Community Poms Park 3
Interior
Interior Features Ceiling Fans(s), Eat-in Kitchen, Living Room/Dining Room Combo, Open Floorplan, Primary Bedroom Main Floor, Solid Surface Counters
Heating Central, Electric
Cooling Central Air
Furnishings Turnkey
Fireplace false
Appliance Bar Fridge, Built-In Oven, Dishwasher, Disposal, Dryer, Electric Water Heater, Freezer, Microwave, Refrigerator, Washer
Laundry Laundry Room
Exterior
Garage Spaces 2.0
Pool Heated, In Ground, Salt Water
Attached Garage true
Garage true
Private Pool Yes
Building
Story 1
Entry Level One
New Construction false
Schools
Elementary Schools Alta Vista Elementary
Middle Schools Sarasota Middle
High Schools Sarasota High
Others
Pets Allowed Dogs OK, Monthly Pet Fee, Number Limit
Senior Community No
Num of Pet 2

Find out why customers are choosing LPT Realty to meet their real estate needs







