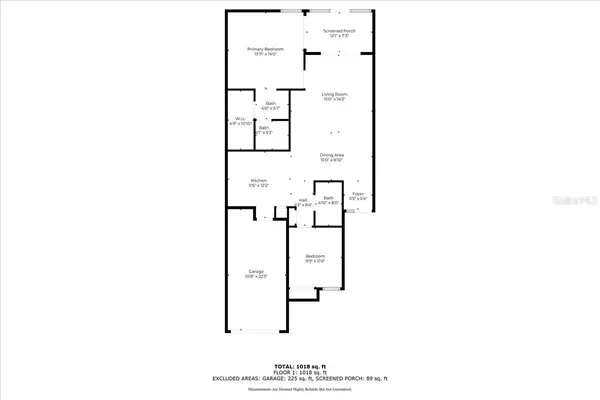2 Beds
2 Baths
1,121 SqFt
2 Beds
2 Baths
1,121 SqFt
Key Details
Property Type Single Family Home
Sub Type Villa
Listing Status Active
Purchase Type For Sale
Square Footage 1,121 sqft
Price per Sqft $231
Subdivision Sandpiper Golf & Country Club Ph 06
MLS Listing ID L4949354
Bedrooms 2
Full Baths 2
HOA Fees $650/qua
HOA Y/N Yes
Originating Board Stellar MLS
Year Built 1990
Annual Tax Amount $2,388
Lot Size 1,742 Sqft
Acres 0.04
Property Description
Sandpiper Golf and Country Club, Lakeland's premier 55+ community, is where all the cool kids live because we've got it going on. Buying this gorgeous move-in ready villa will get you in without breaking the bank! This home has a tastefully updated kitchen done about a year ago, with quartz countertops, suspended uplighting, a really fancy sink, and new appliances excepting the dishwasher. Consistent luxury vinyl plank waterproof flooring (wood look, of course), with carpet for cozy feet in the bedrooms gives a smooth flow to the open concept. Both bathrooms have *just* been remodeled with Corian countertops and there's also a handsome new set of glass shower doors in the owner's suite. The giant walk-in closet in the bright sunny owner's suite will let you relax knowing you have space for everything. And from that bright sunny owner's suite, you can waltz right out to the brick-pavered lanai and enjoy the sun protective screening and the mosquito-free peace and quiet. There's a surprisingly large one-car garage with space for the ~1year old washer and dryer that DO convey with the home. Convenient. Your HOA dues at this villa are quarterly, and they cover the roof, the exterior painting, the water and electricity for the common area sprinkler system, internet, cable tv with up to three boxes, and lawn service too. And, let's not forget the amaaaaayzing amenities and happenings here at Sandpiper. We have a club for every card game you can think of and some you might never have heard of, even. There are two pools, two hot tubs, a sauna, pickleball, tennis, cornhole, shuffleboard (there's actually a really competitive team here, TBH), billiards, gas grills and picnic table area with pavers, Community Clubhouse, Recreation Center, gym, crafting club, bowling club, travel club, dances regularly, annual men's lunch, annual women's lunch, Bingo, pancake breakfast events, puzzle room, yoga, strength training, stretch class, water volleyball, water aerobics, you name it. Oh, we DO have fun! Come join us, we'd love to have you as our new neighbor!
Location
State FL
County Polk
Community Sandpiper Golf & Country Club Ph 06
Interior
Interior Features Cathedral Ceiling(s), Ceiling Fans(s), High Ceilings, Living Room/Dining Room Combo, Open Floorplan, Primary Bedroom Main Floor, Solid Surface Counters, Split Bedroom, Stone Counters, Thermostat, Vaulted Ceiling(s), Walk-In Closet(s), Window Treatments
Heating Central
Cooling Central Air
Flooring Brick, Carpet, Luxury Vinyl
Furnishings Furnished
Fireplace false
Appliance Dishwasher, Disposal, Dryer, Electric Water Heater, Microwave, Range, Refrigerator, Washer
Laundry Electric Dryer Hookup, In Garage, Washer Hookup
Exterior
Exterior Feature Irrigation System, Rain Gutters, Sidewalk, Sliding Doors
Garage Spaces 1.0
Community Features Buyer Approval Required, Clubhouse, Deed Restrictions, Fitness Center, Golf Carts OK, Golf, Pool, Restaurant, Sidewalks, Tennis Courts
Utilities Available BB/HS Internet Available, Cable Connected, Electricity Connected, Phone Available, Public, Sewer Connected, Underground Utilities, Water Connected
Amenities Available Cable TV, Clubhouse, Fence Restrictions, Fitness Center, Golf Course, Lobby Key Required, Maintenance, Pickleball Court(s), Pool, Recreation Facilities, Sauna, Security, Shuffleboard Court, Spa/Hot Tub, Tennis Court(s)
Roof Type Shingle
Attached Garage true
Garage true
Private Pool No
Building
Lot Description Cul-De-Sac, Landscaped, Level, Near Golf Course, Sidewalk, Paved
Story 1
Entry Level One
Foundation Slab
Lot Size Range 0 to less than 1/4
Sewer Public Sewer
Water Public
Structure Type Block
New Construction false
Schools
Elementary Schools Padgett Elem
Middle Schools Lake Gibson Middle/Junio
High Schools Lake Gibson High
Others
Pets Allowed Cats OK, Dogs OK, Yes
HOA Fee Include Cable TV,Common Area Taxes,Pool,Escrow Reserves Fund,Internet,Maintenance Grounds,Management,Recreational Facilities
Senior Community Yes
Ownership Fee Simple
Monthly Total Fees $216
Membership Fee Required Required
Special Listing Condition None

Find out why customers are choosing LPT Realty to meet their real estate needs







