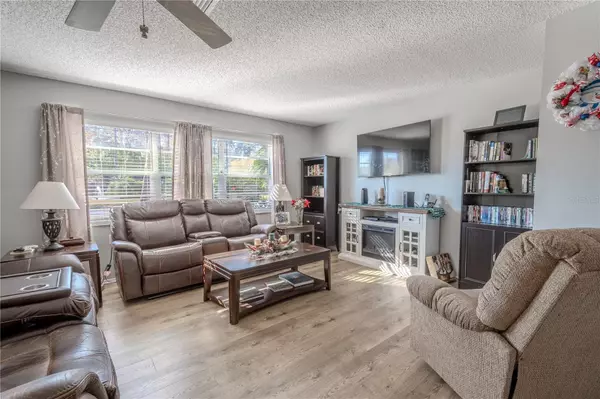2 Beds
2 Baths
1,215 SqFt
2 Beds
2 Baths
1,215 SqFt
Key Details
Property Type Condo
Sub Type Condominium
Listing Status Active
Purchase Type For Sale
Square Footage 1,215 sqft
Price per Sqft $164
Subdivision Cambridge Commons Condo Ph 02
MLS Listing ID TB8329396
Bedrooms 2
Full Baths 2
HOA Fees $525/mo
HOA Y/N Yes
Originating Board Stellar MLS
Year Built 1994
Annual Tax Amount $2,837
Lot Size 0.670 Acres
Acres 0.67
Property Description
Recent updates include a 2024 tankless water heater, 2023 refrigerator, and a suite of other appliances—all installed in 2022, including the range/oven, dishwasher, washer, dryer, roof, and A/C.
From the moment you arrive, the shaded front entrance welcomes you into a peaceful, park-like setting. Inside, the home's layout is designed for comfort and practicality, with spacious living and dining areas that seamlessly flow together. Natural light pours in through two large picture windows in the living room, creating a bright and airy atmosphere, while neutral tones and NEW Pergo Waterproof Laminate Wood Flooring provide a versatile backdrop for your personal touch.
The galley-style kitchen is all about convenience, featuring solid surface quartz counters, ample cabinet space, and stainless steel appliances, including a French door refrigerator with a water dispenser and ice maker. A cozy dinette with a Tiffany-inspired pendant light and ceiling fan is the perfect spot to enjoy your morning coffee, and a pass-through to the dining room adds to the home's easy flow. Plus, the direct garage access simplifies everyday tasks like unloading groceries.
The primary bedroom iis bathed in neutral tones, with dual walk-in closets, and an ensuite bathroom with a step-in shower and built-in bench.
The second bedroom and bathroom provide additional comfort and space for guests or hobbies, with thoughtful storage options throughout the home.
The attached garage adds even more practicality, with a washer and dryer, built-in shelving, a ceiling fan, a screen door, and an electric opener.
As an end-unit villa, this home offers extra privacy and a peaceful setting.
But the true highlight is the prime location. Nestled in Trinity, this home is just minutes from medical facilities, shopping, dining, and golf, offering all the essentials close to home. And within Heritage Lakes, you'll enjoy a vibrant community lifestyle with endless amenities, including a clubhouse, heated pool and spa, tennis, bocce, pickleball, shuffleboard, exercise classes, a billiard and pool room, a card room, a library, and a lively calendar of social events. The clubhouse and all these amenities are just a short stroll away, and there's also plenty of additional guest parking here.
Whether you're a year-round resident or a seasonal snowbird, this home offers the perfect blend of convenience, comfort, and community. If you're seeking a low-maintenance home base or a lively community lifestyle, this villa combines the best of both worlds—a practical design in a highly desirable location.
Location
State FL
County Pasco
Community Cambridge Commons Condo Ph 02
Zoning PUD
Interior
Interior Features Ceiling Fans(s), Eat-in Kitchen, Living Room/Dining Room Combo, Open Floorplan, Primary Bedroom Main Floor, Thermostat, Walk-In Closet(s), Window Treatments
Heating Central
Cooling Central Air
Flooring Carpet, Ceramic Tile, Laminate
Fireplace false
Appliance Dishwasher, Dryer, Electric Water Heater, Microwave, Range Hood, Refrigerator, Tankless Water Heater, Washer
Laundry Electric Dryer Hookup, In Garage, Washer Hookup
Exterior
Exterior Feature Irrigation System, Sidewalk
Parking Features Driveway, Garage Door Opener
Garage Spaces 1.0
Community Features Clubhouse, Deed Restrictions, Fitness Center, Pool, Tennis Courts
Utilities Available Cable Available, Electricity Connected, Phone Available, Public, Sewer Connected, Water Connected
Roof Type Shingle
Attached Garage true
Garage true
Private Pool No
Building
Story 1
Entry Level One
Foundation Slab
Sewer Public Sewer
Water Public
Structure Type Block,Stucco
New Construction false
Schools
Elementary Schools Longleaf Elementary-Po
Middle Schools River Ridge Middle-Po
High Schools River Ridge High-Po
Others
Pets Allowed Cats OK
HOA Fee Include Cable TV,Pool,Escrow Reserves Fund,Internet,Maintenance Structure,Maintenance Grounds,Maintenance,Management,Recreational Facilities,Trash
Senior Community Yes
Pet Size Very Small (Under 15 Lbs.)
Ownership Condominium
Monthly Total Fees $595
Acceptable Financing Cash, Conventional
Membership Fee Required Required
Listing Terms Cash, Conventional
Num of Pet 1
Special Listing Condition None

Find out why customers are choosing LPT Realty to meet their real estate needs







