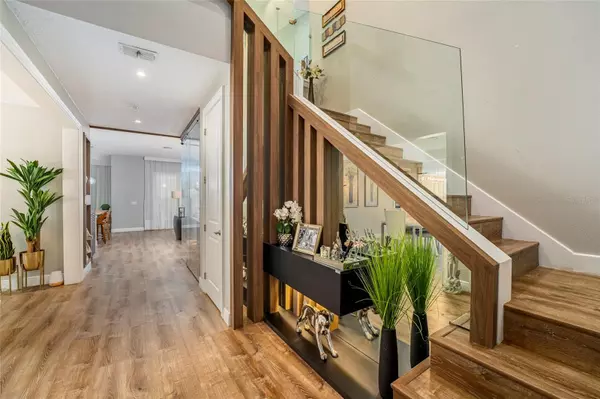7 Beds
8 Baths
5,329 SqFt
7 Beds
8 Baths
5,329 SqFt
Key Details
Property Type Single Family Home
Sub Type Single Family Residence
Listing Status Active
Purchase Type For Sale
Square Footage 5,329 sqft
Price per Sqft $355
Subdivision Parkside Ph 2
MLS Listing ID O6264969
Bedrooms 7
Full Baths 7
Half Baths 1
HOA Fees $435/qua
HOA Y/N Yes
Originating Board Stellar MLS
Year Built 2015
Annual Tax Amount $17,196
Lot Size 9,583 Sqft
Acres 0.22
Property Description
The upscale living area is a showstopper, with custom built-in furniture and a state-of-the-art wine cellar that opens to a spacious gourmet kitchen. The kitchen is equipped with 42” cabinets, gleaming granite countertops, stainless steel appliances, two expansive center islands, an oversized walk-in pantry, and a casual dining area. A butler's pantry seamlessly connects the kitchen to the formal dining room, making entertaining effortless and elegant.
One of the downstairs suites has been thoughtfully converted into a stylish home office, perfect for remote work or study.
This home offers two luxurious master suites, including the primary suite on the main level, which boasts his-and-hers walk-in closets and a spa-inspired bathroom with dual vanities, a soaking tub, and a separate shower. Every additional bedroom is generously sized and comes with its own walk-in closet, ensuring ample storage for all.
The upstairs living area includes a wet bar and plenty of space for relaxation or entertaining. The home is also equipped with solar panels, offering significant energy savings and a more sustainable lifestyle.
For added convenience, there is a laundry room on each level, making everyday tasks a breeze.
The outdoor space is just as remarkable, featuring a covered patio with a fully equipped summer kitchen and a spacious lanai, ideal for hosting gatherings with family and friends. Unwind in the modern glass steam sauna while taking in the serene views of the sparkling pool—a private oasis that feels like a resort.
Ideally located in the highly sought-after Dr. Phillips area, this home is just minutes from Disney Springs, Premium Outlet Mall, and the acclaimed Restaurant Row on Sand Lake Road.
Offering the perfect blend of luxury, comfort, and convenience, this home is everything you've been looking for. Stop searching—welcome home!
**Text Listing Agent to request the video of the property**
Location
State FL
County Orange
Community Parkside Ph 2
Zoning P-D
Interior
Interior Features Built-in Features, Crown Molding, Eat-in Kitchen, High Ceilings, Kitchen/Family Room Combo, Open Floorplan, Primary Bedroom Main Floor, Sauna, Solid Surface Counters, Stone Counters, Thermostat, Walk-In Closet(s), Wet Bar, Window Treatments
Heating Central, Electric
Cooling Central Air
Flooring Vinyl
Fireplace false
Appliance Bar Fridge, Built-In Oven, Cooktop, Dishwasher, Disposal, Dryer, Electric Water Heater, Freezer, Ice Maker, Microwave, Range Hood, Refrigerator, Solar Hot Water, Washer, Water Filtration System, Wine Refrigerator
Laundry Inside, Laundry Room, Upper Level
Exterior
Exterior Feature Garden, Irrigation System, Lighting, Outdoor Grill, Outdoor Kitchen, Outdoor Shower, Private Mailbox, Sauna, Sliding Doors
Garage Spaces 3.0
Pool Heated, In Ground, Lighting
Community Features Association Recreation - Owned, Clubhouse, Park, Playground, Pool, Tennis Courts
Utilities Available Cable Available, Electricity Connected
Roof Type Tile
Attached Garage true
Garage true
Private Pool Yes
Building
Entry Level Two
Foundation Slab
Lot Size Range 0 to less than 1/4
Sewer Public Sewer
Water Public
Structure Type Block,Concrete,Stucco
New Construction false
Others
Pets Allowed Cats OK, Dogs OK
Senior Community No
Ownership Fee Simple
Monthly Total Fees $145
Acceptable Financing Cash, Conventional, VA Loan
Membership Fee Required Required
Listing Terms Cash, Conventional, VA Loan
Special Listing Condition None

Find out why customers are choosing LPT Realty to meet their real estate needs







