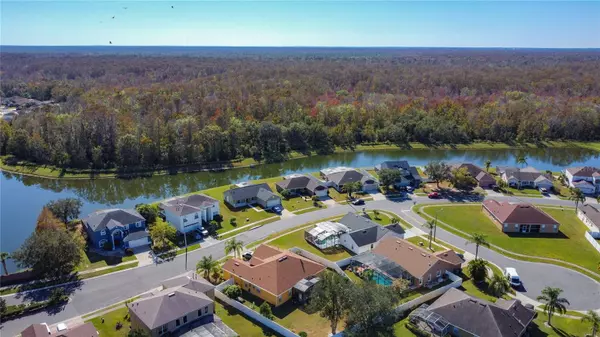3 Beds
2 Baths
1,401 SqFt
3 Beds
2 Baths
1,401 SqFt
Key Details
Property Type Single Family Home
Sub Type Single Family Residence
Listing Status Active
Purchase Type For Sale
Square Footage 1,401 sqft
Price per Sqft $256
Subdivision Willow Bend At Crescent Lakes
MLS Listing ID O6266640
Bedrooms 3
Full Baths 2
HOA Y/N No
Originating Board Stellar MLS
Year Built 2003
Annual Tax Amount $4,549
Lot Size 8,276 Sqft
Acres 0.19
Property Description
Welcome to this delightful 3-bedroom, 2-bathroom home nestled in the serene community of Willow Bend at Crescent Lakes. Perfectly positioned close to amusement parks, schools, shopping, and dining. This home offers the ideal blend of tranquility and convenience. Whether you're seeking a lucrative investment property—short-term rental is allowed—or a place to call home, this property has it all.
Step inside to discover an inviting open and split floor plan featuring vaulted ceilings and ceramic tile flooring in the high-traffic areas, including the entryway, kitchen, living room, bathrooms, and hallway. Cozy carpeting adds warmth to the bedrooms. The kitchen boasts an eating space, a breakfast bar, and flows seamlessly into the living areas, perfect for entertaining or family gatherings. Ceiling fans enhance comfort throughout the home, and the indoor laundry room adds convenience. Step outside to your private oasis, where a sparkling pool overlooks a tranquil pond with no rear neighbors—just a picturesque backdrop of mature trees. This serene setting provides the perfect space for relaxation or hosting guests. Most of the furniture conveys with the sale, making your move effortless. Don't miss this fantastic opportunity to own a home in one of the area's most desirable communities. Schedule your showing today!
Location
State FL
County Osceola
Community Willow Bend At Crescent Lakes
Zoning RESIDENTIAL
Interior
Interior Features Ceiling Fans(s), Eat-in Kitchen, Kitchen/Family Room Combo, Split Bedroom, Vaulted Ceiling(s)
Heating Central
Cooling Central Air
Flooring Carpet, Tile
Furnishings Furnished
Fireplace false
Appliance Dishwasher, Dryer, Range, Refrigerator, Washer
Laundry Inside, Laundry Room
Exterior
Exterior Feature Rain Gutters, Sliding Doors
Garage Spaces 2.0
Pool Gunite, In Ground
Community Features Sidewalks
Utilities Available Cable Available, Cable Connected, Electricity Available, Electricity Connected, Public, Sewer Available, Sewer Connected, Water Available, Water Connected
Waterfront Description Pond
View Y/N Yes
Water Access Yes
Water Access Desc Pond
View Trees/Woods, Water
Roof Type Shingle
Porch Patio, Screened
Attached Garage true
Garage true
Private Pool Yes
Building
Lot Description Paved
Entry Level One
Foundation Slab
Lot Size Range 0 to less than 1/4
Sewer Public Sewer
Water Public
Structure Type Block,Stucco
New Construction false
Schools
Elementary Schools Reedy Creek Elem (K 5)
Middle Schools Horizon Middle
High Schools Poinciana High School
Others
Senior Community No
Ownership Fee Simple
Acceptable Financing Cash, Conventional, FHA, VA Loan
Listing Terms Cash, Conventional, FHA, VA Loan
Special Listing Condition None

Find out why customers are choosing LPT Realty to meet their real estate needs







