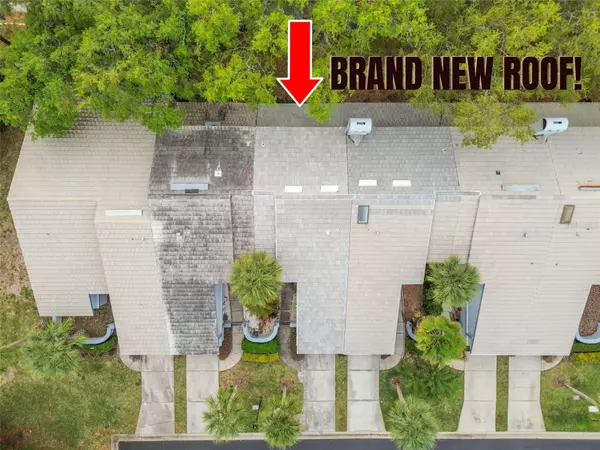2 Beds
3 Baths
1,273 SqFt
2 Beds
3 Baths
1,273 SqFt
Key Details
Property Type Townhouse
Sub Type Townhouse
Listing Status Active
Purchase Type For Sale
Square Footage 1,273 sqft
Price per Sqft $263
Subdivision Brentwood Park
MLS Listing ID TB8333483
Bedrooms 2
Full Baths 2
Half Baths 1
HOA Fees $204/mo
HOA Y/N Yes
Originating Board Stellar MLS
Year Built 1991
Annual Tax Amount $3,980
Lot Size 1,742 Sqft
Acres 0.04
Property Description
As you step inside, you'll immediately appreciate the spacious, open-concept layout. The first floor features a welcoming den or office space, ideally situated right off the updated kitchen, offering a versatile area for work, study, or relaxation. A convenient half-bathroom is tucked nearby, providing ease and functionality.
Upstairs, you'll find two beautifully appointed bedrooms, both featuring soaring vaulted ceilings that enhance the feeling of space. The master bedroom is a true retreat, with a large en-suite bathroom and an expansive walk-in closet complete with custom-built shelving and drawers to maximize storage. The guest bedroom also offers its own en-suite bathroom and a generous walk-in closet, ensuring comfort and privacy for all.
This home is packed with upgrades that enhance both its functionality and aesthetic appeal. A brand-new tile roof was installed in November 2023, and it comes with a transferrable warranty for peace of mind. The home has been freshly painted inside and out, and the landscaping has been beautifully refreshed, creating an inviting curb appeal. Inside, you'll notice new light fixtures throughout, as well as new toilets and new vanities in both bathrooms. The garage has been updated with a sleek epoxied floor, additional shelving, and ample storage space.
Step outside through French doors into the Lanai/Florida room, an updated and freshly painted space that seamlessly blends indoor and outdoor living. It's the perfect spot to unwind, entertain, or simply enjoy the view of your lush, private backyard.
The location of this townhome only adds to its appeal. Situated within one mile of A-rated schools and right next to the Bob Sierra YMCA and Northdale Recreational Park, you'll have easy access to fitness, recreation, and top-tier education. With Veterans Expressway and I-275 just minutes away, commuting is a breeze, and you'll find local food and convenience stores nearby for added convenience.
This move-in ready townhome offers the ideal blend of modern upgrades, spacious living, and a prime location. Don't miss the opportunity to make this stunning home yours—schedule your private showing today!
Location
State FL
County Hillsborough
Community Brentwood Park
Zoning PD
Rooms
Other Rooms Den/Library/Office
Interior
Interior Features Ceiling Fans(s), High Ceilings, Living Room/Dining Room Combo, PrimaryBedroom Upstairs, Solid Wood Cabinets, Thermostat, Vaulted Ceiling(s), Walk-In Closet(s), Window Treatments
Heating Electric
Cooling Central Air
Flooring Ceramic Tile, Laminate, Travertine
Furnishings Negotiable
Fireplace false
Appliance Dishwasher, Disposal, Dryer, Electric Water Heater, Freezer, Ice Maker, Microwave, Range, Refrigerator, Washer
Laundry In Garage
Exterior
Exterior Feature French Doors, Lighting, Sidewalk
Garage Spaces 1.0
Community Features Deed Restrictions, Pool, Sidewalks
Utilities Available Cable Available, Cable Connected, Electricity Available, Electricity Connected, Fiber Optics, Public, Sewer Available, Sewer Connected, Water Available, Water Connected
Roof Type Tile
Attached Garage true
Garage true
Private Pool No
Building
Story 2
Entry Level Two
Foundation Slab
Lot Size Range 0 to less than 1/4
Sewer Public Sewer
Water None
Structure Type Stucco
New Construction false
Schools
Elementary Schools Claywell-Hb
Middle Schools Hill-Hb
High Schools Gaither-Hb
Others
Pets Allowed Breed Restrictions, Cats OK, Dogs OK, Size Limit
HOA Fee Include Pool,Maintenance Structure,Maintenance Grounds,Management,Pest Control
Senior Community No
Pet Size Small (16-35 Lbs.)
Ownership Fee Simple
Monthly Total Fees $204
Acceptable Financing Cash, Conventional, FHA, VA Loan
Membership Fee Required Required
Listing Terms Cash, Conventional, FHA, VA Loan
Num of Pet 2
Special Listing Condition None

Find out why customers are choosing LPT Realty to meet their real estate needs







