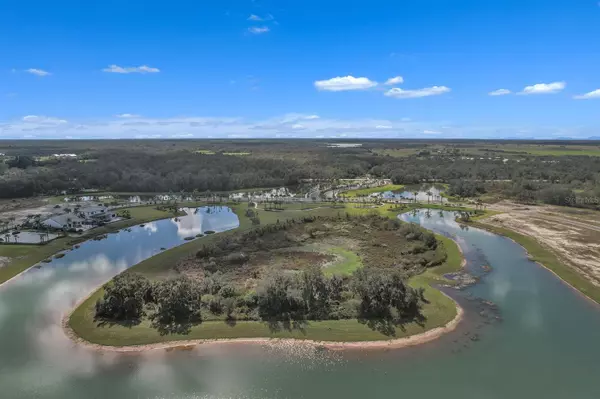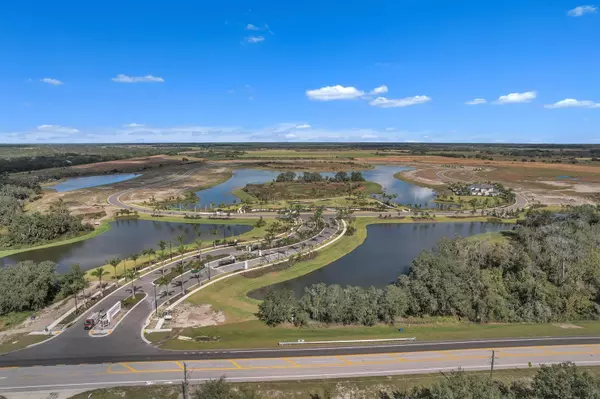5 Beds
6 Baths
4,683 SqFt
5 Beds
6 Baths
4,683 SqFt
Key Details
Property Type Single Family Home
Sub Type Single Family Residence
Listing Status Active
Purchase Type For Sale
Square Footage 4,683 sqft
Price per Sqft $352
Subdivision Monterey At Lakewood Ranch
MLS Listing ID A4634305
Bedrooms 5
Full Baths 5
Half Baths 1
HOA Fees $1,065/qua
HOA Y/N Yes
Originating Board Stellar MLS
Year Built 2025
Lot Size 0.290 Acres
Acres 0.29
Property Description
Location
State FL
County Sarasota
Community Monterey At Lakewood Ranch
Rooms
Other Rooms Den/Library/Office, Loft
Interior
Interior Features In Wall Pest System, Primary Bedroom Main Floor, Thermostat, Tray Ceiling(s), Walk-In Closet(s)
Heating Central
Cooling Central Air
Flooring Carpet, Hardwood, Tile
Fireplace false
Appliance Built-In Oven, Convection Oven, Cooktop, Dishwasher, Disposal, Microwave, Range Hood, Refrigerator, Tankless Water Heater
Laundry Gas Dryer Hookup, Inside, Laundry Room, Washer Hookup
Exterior
Exterior Feature Irrigation System, Outdoor Kitchen, Rain Gutters, Sidewalk, Sliding Doors
Parking Features Split Garage
Garage Spaces 3.0
Utilities Available Electricity Connected, Fiber Optics, Natural Gas Connected, Public, Sprinkler Recycled, Street Lights
View Trees/Woods
Roof Type Tile
Attached Garage true
Garage true
Private Pool No
Building
Lot Description Sidewalk, Paved
Entry Level Two
Foundation Slab
Lot Size Range 1/4 to less than 1/2
Builder Name Toll Brothers
Sewer Public Sewer
Water Public
Architectural Style Contemporary
Structure Type Block,Stucco,Wood Frame
New Construction true
Schools
Elementary Schools Tatum Ridge Elementary
Middle Schools Mcintosh Middle
High Schools Booker High
Others
Pets Allowed Yes
Senior Community No
Ownership Fee Simple
Monthly Total Fees $355
Membership Fee Required Required
Special Listing Condition None

Find out why customers are choosing LPT Realty to meet their real estate needs







