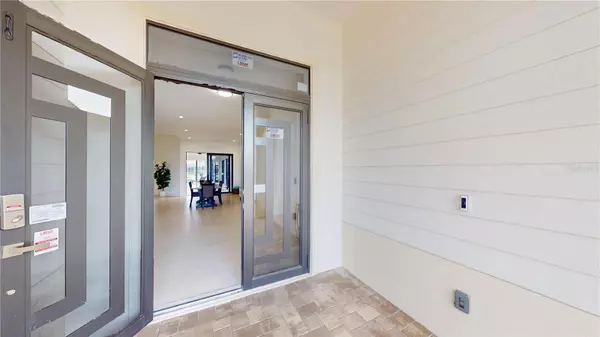4 Beds
3 Baths
3,001 SqFt
4 Beds
3 Baths
3,001 SqFt
Key Details
Property Type Single Family Home
Sub Type Single Family Residence
Listing Status Active
Purchase Type For Sale
Square Footage 3,001 sqft
Price per Sqft $366
Subdivision Punta Gorda Isles
MLS Listing ID C7502834
Bedrooms 4
Full Baths 3
HOA Y/N No
Originating Board Stellar MLS
Year Built 2024
Annual Tax Amount $4,445
Lot Size 0.300 Acres
Acres 0.3
Lot Dimensions 139x141x35x129
Property Description
Welcome home to the unique boating community of Punta Gorda Isles. Located on a 13,000-square-foot corner waterfront lot is the location of this now-completed executive home. Boasting a light and bright neutral decor and approximately 3000 square feet of air-conditioned living space, this home sports four bedrooms and three full baths and features both 10 and 15 foot volume ceilings, 48” x 30” porcelain tile flooring throughout, crown molding in most every room and impact resistant windows and doors. The custom open kitchen is ultra-spacious and has more than ample solid wood cabinetry and quartz counters. The primary bedroom suite includes double entry doors, a pair of walk-in closets, a bath that features dual vanities, a soaking tub and a walk-through shower and measures over 650 square feet in size! This suite is on the opposite side of the home from the other three bedrooms for added privacy. At the waterfront side of the house is where you'll find a vast oasis consisting of nearly 1400 square feet of outdoor entertaining/relaxation space, 770 of which is under-roof. Features of this outdoor space include brick-paver decking, a grilling station and a 28' x 12' heated saltwater pool with an integrated hot tub with remote control. This area looks out through a panoramic screen at the 35' of city-maintained seawall and a 7500 lb. electric boat lift. From this location, you are but a short boat ride to the open waters of Charlotte Harbor and the Gulf of Mexico beyond. 432 Gun Cay Lane is one mile from both shopping and the Fisherman's Village entertainment complex. Please take advantage of the 3D virtual walk-through tour now by clicking on the attached link!
Location
State FL
County Charlotte
Community Punta Gorda Isles
Zoning GS-3.5
Rooms
Other Rooms Family Room, Inside Utility
Interior
Interior Features Ceiling Fans(s), Crown Molding, Eat-in Kitchen, High Ceilings, Kitchen/Family Room Combo, Living Room/Dining Room Combo, Open Floorplan, Primary Bedroom Main Floor, Solid Surface Counters, Solid Wood Cabinets, Split Bedroom, Thermostat, Walk-In Closet(s)
Heating Central, Electric
Cooling Central Air, Zoned
Flooring Brick, Tile
Furnishings Unfurnished
Fireplace false
Appliance Built-In Oven, Cooktop, Dishwasher, Disposal, Dryer, Electric Water Heater, Microwave, Range Hood, Refrigerator, Washer
Laundry Electric Dryer Hookup, Inside, Laundry Closet, Washer Hookup
Exterior
Exterior Feature Irrigation System, Lighting, Outdoor Grill, Private Mailbox, Rain Gutters, Sliding Doors, Sprinkler Metered
Parking Features Circular Driveway, Driveway, Garage Door Opener, Ground Level
Garage Spaces 2.0
Pool Gunite, Heated, In Ground, Lighting, Outside Bath Access, Salt Water
Utilities Available BB/HS Internet Available, Cable Available, Electricity Connected, Fire Hydrant, Phone Available, Sewer Connected, Sprinkler Meter, Water Connected
Waterfront Description Canal - Saltwater
View Y/N Yes
Water Access Yes
Water Access Desc Bay/Harbor,Canal - Saltwater,Gulf/Ocean,River
Roof Type Tile
Porch Covered, Front Porch, Screened, Side Porch
Attached Garage true
Garage true
Private Pool Yes
Building
Lot Description Corner Lot, FloodZone, City Limits, Key Lot, Level, Paved
Story 1
Entry Level One
Foundation Slab
Lot Size Range 1/4 to less than 1/2
Sewer Public Sewer
Water Public
Architectural Style Florida, Ranch
Structure Type Block,Stucco
New Construction true
Schools
Elementary Schools Sallie Jones Elementary
Middle Schools Punta Gorda Middle
High Schools Charlotte High
Others
Pets Allowed Cats OK, Dogs OK
Senior Community No
Ownership Fee Simple
Acceptable Financing Cash, Conventional
Listing Terms Cash, Conventional
Special Listing Condition None

Find out why customers are choosing LPT Realty to meet their real estate needs







