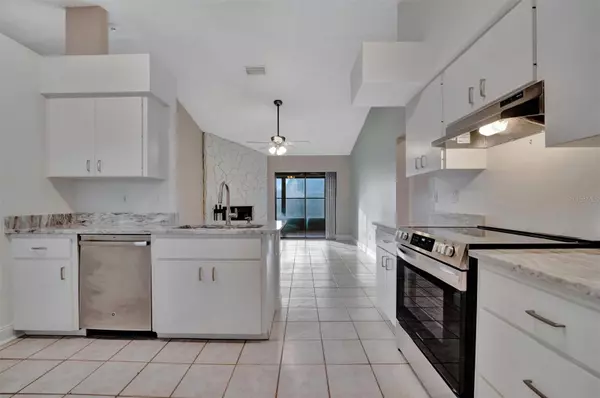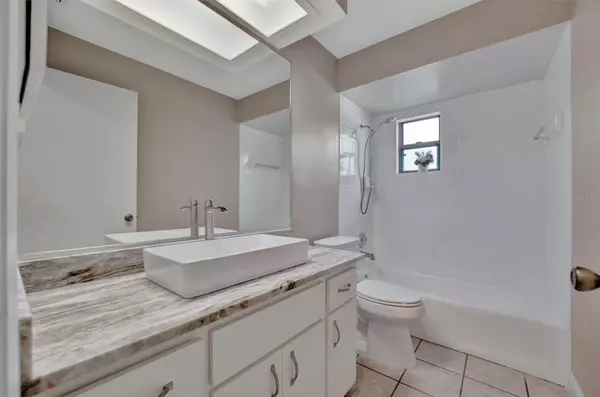3 Beds
2 Baths
1,572 SqFt
3 Beds
2 Baths
1,572 SqFt
OPEN HOUSE
Sun Jan 26, 1:00pm - 3:00pm
Key Details
Property Type Single Family Home
Sub Type Single Family Residence
Listing Status Active
Purchase Type For Sale
Square Footage 1,572 sqft
Price per Sqft $249
Subdivision Manatee Oaks Ii A
MLS Listing ID A4634699
Bedrooms 3
Full Baths 2
HOA Fees $387/ann
HOA Y/N Yes
Originating Board Stellar MLS
Year Built 1988
Annual Tax Amount $1,541
Lot Size 10,454 Sqft
Acres 0.24
Property Description
This beautifully updated 3-bedroom, 2-bathroom home with a 2-car garage is situated on a spacious 0.246-acre fully fenced lot. Boasting exceptional curb appeal and an abundance of recent upgrades, this home is truly move-in ready and designed for both comfort and entertaining. Quiet area with mature landscaping on a quiet street!
Key Features Include:
A large lanai, perfect for outdoor gatherings and relaxation.
Brand-new roof (2023) for peace of mind.
Cozy wood-burning fireplace to enhance the living space.
Two separate living areas with high ceilings, offering flexibility and comfort.
A desirable split floor plan with high ceilings for added space and privacy.
Brand-new luxury vinyl flooring throughout the home.
Freshly painted interior and exterior for a crisp, modern look.
Updated kitchen and bathrooms featuring new granite countertops, stylish vanity sinks, and upgraded fixtures.
Reglazed guest bathtub and a remodeled shower in the owner's suite.
Upgraded 5.5” baseboards for a polished, contemporary finish.
New stainless steel appliances, including an oven, refrigerator, washer, and dryer.
New storm door, hardware, locks, and enhanced lighting/fixtures both inside and out.
All-new windows and gutter guards for improved efficiency and easy maintenance.
Ideally located near Sarasota/Bradenton Airport, SR 70, I-75, downtown Bradenton's waterfront dining and Arts District, golfing and a short drive to stunning Gulf beaches. With low HOA fees and no flood insurance required, this home is a rare and exceptional find.
Don't wait—schedule your showing today!
Location
State FL
County Manatee
Community Manatee Oaks Ii A
Zoning RSF4.5
Direction E
Rooms
Other Rooms Inside Utility
Interior
Interior Features Ceiling Fans(s), Kitchen/Family Room Combo, Living Room/Dining Room Combo, Open Floorplan, Skylight(s), Split Bedroom, Thermostat, Vaulted Ceiling(s), Walk-In Closet(s)
Heating Central, Electric, Heat Pump
Cooling Central Air
Flooring Ceramic Tile, Luxury Vinyl
Fireplaces Type Family Room, Stone, Wood Burning
Furnishings Unfurnished
Fireplace true
Appliance Dishwasher, Disposal, Dryer, Electric Water Heater, Microwave, Range, Refrigerator, Washer
Laundry Inside, Laundry Room
Exterior
Exterior Feature Dog Run, Lighting, Rain Gutters, Sliding Doors
Parking Features Driveway, Garage Door Opener
Garage Spaces 2.0
Fence Chain Link, Fenced, Wood
Community Features Deed Restrictions
Utilities Available BB/HS Internet Available, Cable Available, Electricity Connected, Phone Available, Public, Sewer Connected
Roof Type Shingle
Porch Covered, Enclosed, Front Porch, Rear Porch, Screened
Attached Garage true
Garage true
Private Pool No
Building
Lot Description In County, Landscaped
Entry Level One
Foundation Slab
Lot Size Range 0 to less than 1/4
Sewer Public Sewer
Water Public
Architectural Style Traditional
Structure Type Block,Stucco
New Construction false
Schools
Elementary Schools Tara Elementary
Middle Schools Braden River Middle
High Schools Lakewood Ranch High
Others
Pets Allowed Cats OK, Dogs OK, Yes
HOA Fee Include Management
Senior Community No
Ownership Fee Simple
Monthly Total Fees $32
Acceptable Financing Cash, Conventional, FHA, VA Loan
Membership Fee Required Required
Listing Terms Cash, Conventional, FHA, VA Loan
Special Listing Condition None

Find out why customers are choosing LPT Realty to meet their real estate needs







