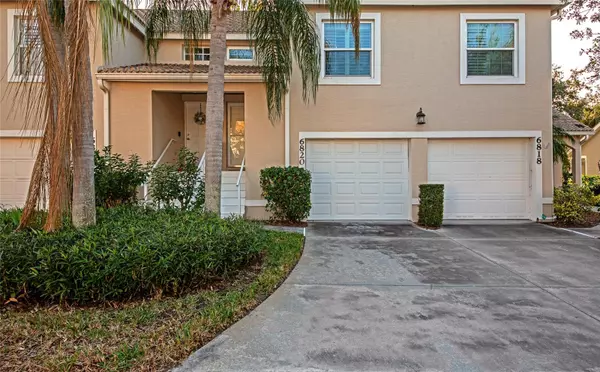2 Beds
2 Baths
1,346 SqFt
2 Beds
2 Baths
1,346 SqFt
Key Details
Property Type Condo
Sub Type Condominium
Listing Status Active
Purchase Type For Sale
Square Footage 1,346 sqft
Price per Sqft $236
Subdivision Tara Golf And Country Club
MLS Listing ID A4636003
Bedrooms 2
Full Baths 2
Condo Fees $1,076
HOA Fees $1,095/ann
HOA Y/N Yes
Originating Board Stellar MLS
Year Built 2000
Annual Tax Amount $3,768
Lot Size 13.350 Acres
Acres 13.35
Property Description
Step inside to discover soaring vaulted ceilings and an open-concept layout that creates an airy, inviting atmosphere. Updated wood flooring flows seamlessly throughout the home, adding a touch of elegance. The large kitchen is a standout feature, with ample counter space, modern appliances, and a cozy eat-in nook that's perfect for casual meals or your morning coffee.
The primary suite is a true retreat, boasting a unique staggered glass wall that adds architectural interest and charm. Pocket sliders open from the bedroom onto the screened lanai, effortlessly blending indoor and outdoor living. From the lanai, you'll enjoy serene southern views of the golf course and water, making it an ideal spot for relaxing or entertaining guests.
Additional highlights include an interior laundry room for convenience, ample storage throughout, and an inviting guest bedroom that ensures comfort for friends and family. A 1-car garage provides secure parking and extra storage space.
One of the rare benefits of this property is that no golf membership is required, resulting in significantly lower condo fees compared to deeded membership properties. This, combined with the home's prime central location close to shopping, dining, and entertainment, makes it a standout choice.
Don't miss this opportunity to own a stunning condo in Tara. Explore every detail through the 3D virtual tour and schedule your private showing today!
Location
State FL
County Manatee
Community Tara Golf And Country Club
Zoning PDR/WP-E
Rooms
Other Rooms Great Room, Inside Utility
Interior
Interior Features Cathedral Ceiling(s), Ceiling Fans(s), Crown Molding, Eat-in Kitchen, High Ceilings, Open Floorplan, Split Bedroom, Stone Counters, Vaulted Ceiling(s), Walk-In Closet(s), Window Treatments
Heating Heat Pump
Cooling Central Air
Flooring Ceramic Tile, Tile, Wood
Furnishings Negotiable
Fireplace false
Appliance Dishwasher, Disposal, Dryer, Microwave, Range, Refrigerator, Washer
Laundry Laundry Closet
Exterior
Exterior Feature Lighting, Rain Gutters, Sidewalk, Sliding Doors
Parking Features Driveway
Garage Spaces 1.0
Community Features Buyer Approval Required, Deed Restrictions, Golf Carts OK, Pool, Sidewalks
Utilities Available Cable Connected, Electricity Connected, Public, Sewer Connected, Underground Utilities, Water Connected
View Y/N Yes
View Golf Course, Water
Roof Type Shingle
Porch Covered, Rear Porch, Screened
Attached Garage true
Garage true
Private Pool No
Building
Story 1
Entry Level One
Foundation Slab
Lot Size Range 10 to less than 20
Sewer Public Sewer
Water Public
Structure Type Block
New Construction false
Schools
Elementary Schools Tara Elementary
Middle Schools Braden River Middle
High Schools Braden River High
Others
Pets Allowed Breed Restrictions, Yes
HOA Fee Include Cable TV,Pool,Escrow Reserves Fund,Internet,Maintenance Structure,Maintenance Grounds,Maintenance
Senior Community No
Pet Size Large (61-100 Lbs.)
Ownership Condominium
Monthly Total Fees $462
Acceptable Financing Cash, Conventional
Membership Fee Required Required
Listing Terms Cash, Conventional
Num of Pet 2
Special Listing Condition None

Find out why customers are choosing LPT Realty to meet their real estate needs







