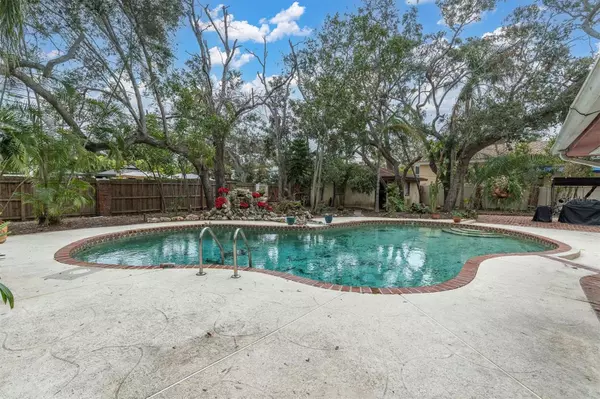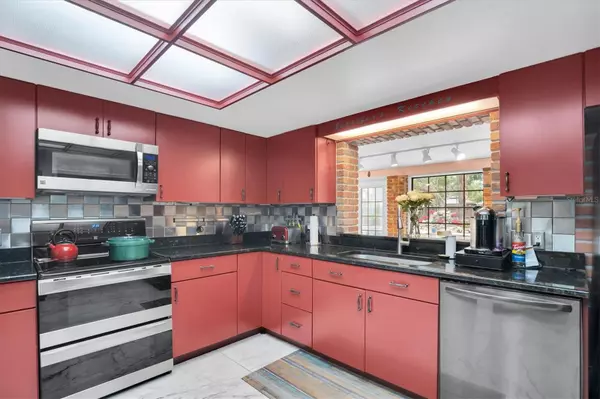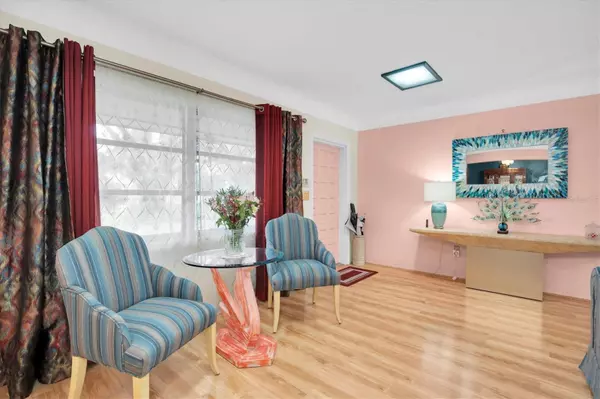3 Beds
3 Baths
2,868 SqFt
3 Beds
3 Baths
2,868 SqFt
Key Details
Property Type Single Family Home
Sub Type Single Family Residence
Listing Status Active
Purchase Type For Sale
Square Footage 2,868 sqft
Price per Sqft $348
Subdivision Golf Course & Jungle Sub Rev Map
MLS Listing ID TB8339419
Bedrooms 3
Full Baths 3
HOA Y/N No
Originating Board Stellar MLS
Year Built 1957
Annual Tax Amount $2,984
Lot Size 0.410 Acres
Acres 0.41
Lot Dimensions 100x180
Property Description
The backyard is a true retreat, featuring an oversized private pool ideal for relaxation and entertaining. Inside, flexible living spaces include a formal dining area and a BONUS ROOM that can be transformed into a home office or game room, while the ensuite primary bedroom ensures added privacy. The detached garage, accessible via alley access, provides space for up to four cars or can be reimagined as an ADU or in-law suite.
Recent updates, including NEW PLUMBING (2023), HVAC (2020), and ROOF (2018), add modern comfort to this classic property. Adding to its charm, iconic peacocks from Jungle Prada often grace the doorstep, creating a magical ambiance. The circular driveway enhances convenience and curb appeal.
Located in one of St. Pete's most desirable neighborhoods, this home is just minutes from parks, waterways, pristine beaches, and the vibrant energy of the area. Whether you're envisioning a lovingly updated residence or a custom-built masterpiece, this property offers endless possibilities. Schedule a tour today and seize this rare opportunity! This home had NO FLOODING and NO DAMAGE from the recent hurricanes.
Location
State FL
County Pinellas
Community Golf Course & Jungle Sub Rev Map
Direction N
Rooms
Other Rooms Bonus Room
Interior
Interior Features Ceiling Fans(s), Stone Counters
Heating Central
Cooling Central Air
Flooring Carpet, Ceramic Tile, Vinyl
Fireplace false
Appliance Dishwasher, Disposal, Dryer, Electric Water Heater, Microwave, Range, Refrigerator, Washer
Laundry Inside
Exterior
Exterior Feature Irrigation System
Parking Features Alley Access, Circular Driveway
Garage Spaces 4.0
Fence Fenced
Pool Gunite, In Ground, Lighting
Utilities Available Cable Connected, Electricity Connected
Roof Type Tile
Porch Front Porch, Patio
Attached Garage false
Garage true
Private Pool Yes
Building
Lot Description Street Brick
Story 1
Entry Level One
Foundation Slab
Lot Size Range 1/4 to less than 1/2
Sewer Public Sewer
Water Public
Architectural Style Ranch
Structure Type Block,Stucco
New Construction false
Schools
Elementary Schools Azalea Elementary-Pn
Middle Schools Azalea Middle-Pn
High Schools Boca Ciega High-Pn
Others
Senior Community No
Ownership Fee Simple
Acceptable Financing Cash, Conventional
Listing Terms Cash, Conventional
Special Listing Condition None

Find out why customers are choosing LPT Realty to meet their real estate needs







