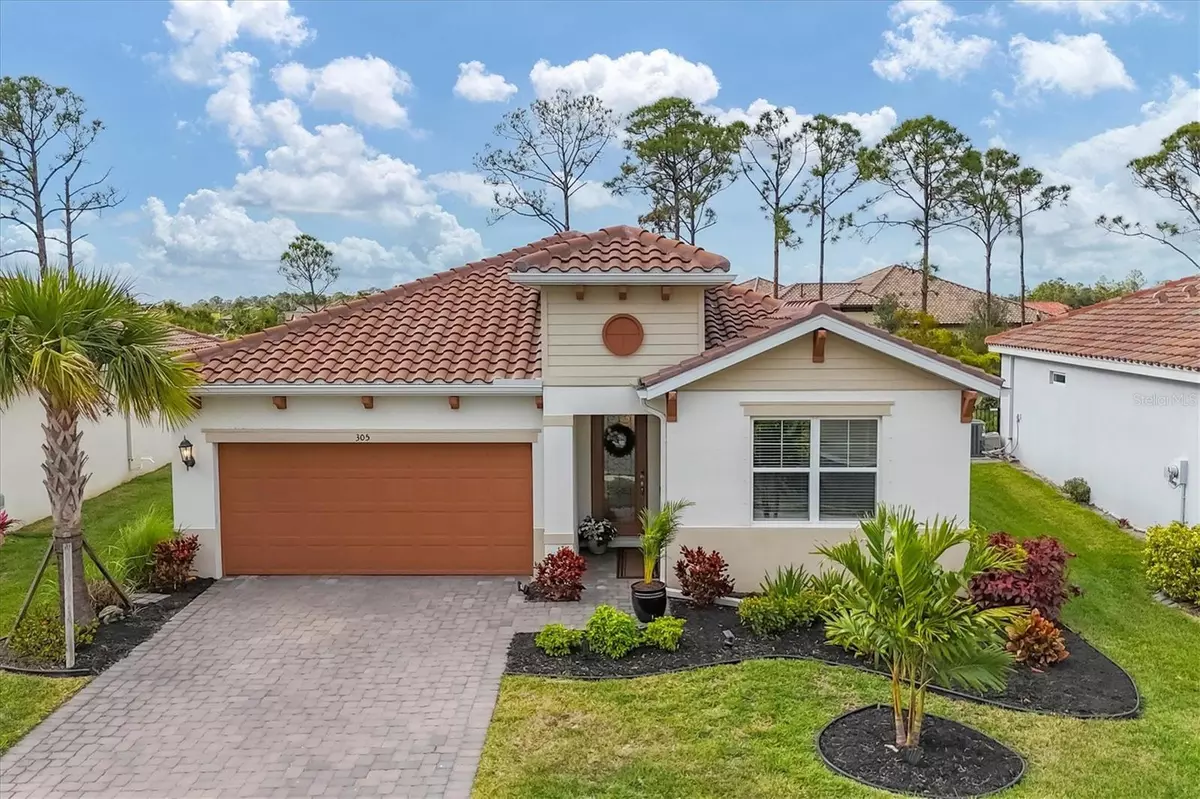3 Beds
2 Baths
1,732 SqFt
3 Beds
2 Baths
1,732 SqFt
Key Details
Property Type Single Family Home
Sub Type Single Family Residence
Listing Status Active
Purchase Type For Sale
Square Footage 1,732 sqft
Price per Sqft $317
Subdivision Venice Woodlands Ph 1
MLS Listing ID D6139910
Bedrooms 3
Full Baths 2
HOA Fees $203/mo
HOA Y/N Yes
Originating Board Stellar MLS
Year Built 2021
Annual Tax Amount $5,008
Lot Size 7,405 Sqft
Acres 0.17
Property Description
This free-flowing floor plan will have you impressed the moment you walk through the BRASS CAMING FRONT DOOR! TALL CEILINGS, 8' sliders and large windows are there to greet you! Your new CHEF'S DREAM KITCHEN offers GLAZED WOOD CABINET DOORS with 42" uppers, glass tile backsplash and STAINLESS APPLIANCES! The primary bedroom suite teams up with an ELEGANT SPA-LIKE BATHROOM, offering tremendous vanity space, as well as, immense shower space. The primary shower is accentuated with a FRAMELESS GLASS shower enclosure! Bedrooms 2 and 3 are separated from the living space; your guests will enjoy this privacy when the family comes to visit. These two bedrooms share their own luxury bathroom with custom cabinetry and dueling vanities. With our incredible Florida weather, you will want to spend as much time on your OVERSIZE SCREENED LANAI and its STAMPED CONCRETE FLOOR DESIGN, relaxing and enjoying the solitude, sights and sounds of your new FLORIDA LIFESTYLE. If hanging inside is not your thing, the ABUNDANCE AMOUNT OF NATURAL LIGHT throughout this home with its LARGE WINDOWS will keep your spirits lifted and your heart full!
When its pool time, take a short walk and encounter a resort-style/lap pool, pickleball courts, tennis courts, bocce ball, fitness center, and a beautiful clubhouse. With HISTORIC ISLAND of VENICE and Venice Beach just a short drive, easy access to I-75, and a multitude of amenities within a stones-throw, this location is matchless! It's time for you to join the Woodlands community!
Location
State FL
County Sarasota
Community Venice Woodlands Ph 1
Zoning PUD
Rooms
Other Rooms Great Room, Inside Utility
Interior
Interior Features Ceiling Fans(s), High Ceilings, Open Floorplan, Split Bedroom, Stone Counters, Walk-In Closet(s), Window Treatments
Heating Electric
Cooling Central Air
Flooring Carpet, Laminate
Furnishings Furnished
Fireplace false
Appliance Dishwasher, Dryer, Electric Water Heater, Microwave, Range, Refrigerator, Washer
Laundry Inside, Laundry Room
Exterior
Exterior Feature Hurricane Shutters, Irrigation System, Rain Gutters, Sliding Doors
Parking Features Oversized
Garage Spaces 2.0
Community Features Clubhouse, Community Mailbox, Deed Restrictions, Fitness Center, Gated Community - No Guard, Golf Carts OK, Pool, Sidewalks, Tennis Courts
Utilities Available Public
Amenities Available Clubhouse, Fitness Center, Gated, Maintenance, Pool, Tennis Court(s)
View Trees/Woods
Roof Type Tile
Porch Covered, Screened
Attached Garage true
Garage true
Private Pool No
Building
Story 1
Entry Level One
Foundation Slab
Lot Size Range 0 to less than 1/4
Sewer Public Sewer
Water Public
Architectural Style Florida
Structure Type Block,Stucco
New Construction false
Others
Pets Allowed Yes
HOA Fee Include Pool,Escrow Reserves Fund,Maintenance Grounds,Private Road,Recreational Facilities
Senior Community No
Ownership Fee Simple
Monthly Total Fees $203
Acceptable Financing Cash, Conventional, FHA, VA Loan
Membership Fee Required Required
Listing Terms Cash, Conventional, FHA, VA Loan
Special Listing Condition None

Find out why customers are choosing LPT Realty to meet their real estate needs







