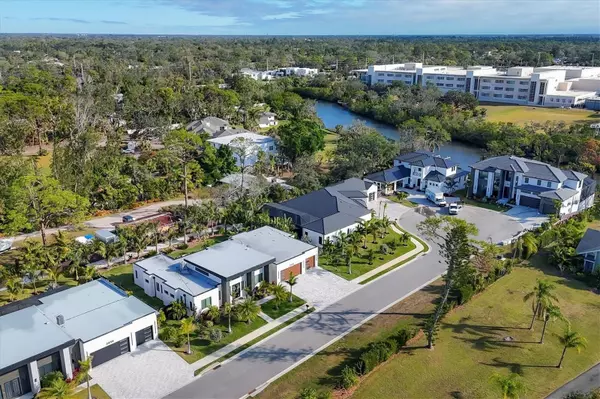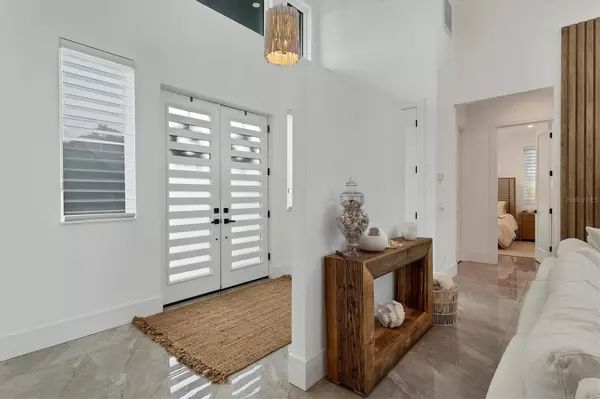4 Beds
6 Baths
3,224 SqFt
4 Beds
6 Baths
3,224 SqFt
Key Details
Property Type Single Family Home
Sub Type Single Family Residence
Listing Status Active
Purchase Type For Sale
Square Footage 3,224 sqft
Price per Sqft $837
Subdivision Shoreline
MLS Listing ID A4636244
Bedrooms 4
Full Baths 4
Half Baths 2
HOA Fees $200/mo
HOA Y/N Yes
Originating Board Stellar MLS
Year Built 2022
Annual Tax Amount $18,996
Lot Size 0.340 Acres
Acres 0.34
Property Description
At the heart of the home is the stunning gourmet chef's kitchen, an entertainer's dream. Designed to impress, it features custom modern wood cabinetry, luxury glass stainless steel appliances, and a striking oversized waterfall-edge quartz island. A bar area with a wine fridge adds a touch of luxury, making this kitchen the perfect space for preparing gourmet meals or hosting memorable gatherings.
Each of the four generously sized bedrooms is a private retreat, complete with its own en-suite bathroom. These spaces are finished with designer touches, ensuring a sense of comfort and elegance. The master suite stands out with its spa-like bathroom, including a soaking tub, dual vanities, and a walk-in rain shower, as well as custom-built walk-in closets designed to meet every need.
Step outside to discover your private tropical oasis, where the peaceful ambiance of the fenced backyard provides the ideal setting for both relaxation and entertaining. The serene pool deck, sparkling heated saltwater pool and spa, and lush landscaping offer beauty and privacy, making this a perfect space for enjoying the outdoors. An elevated outdoor entertaining space adds to the experience, providing an ideal location for gatherings.
For boating enthusiasts, the deeded dock with a lift is perfectly situated on Phillippi Creek, offering direct access to Roberts Bay and the Gulf of Mexico. Whether you're kayaking through serene canals, fishing, or simply relaxing on the dock, this home is a boater's paradise.
This gorgeous home is built with modern luxury and sophistication in mind, featuring impact glass windows, custom blinds, epoxy-finished garage floors, and high-quality materials throughout. It is located in a community of new multi-million-dollar homes, adding to its exclusivity and prestige.
Situated just minutes from the vibrant heart of downtown Sarasota and the pristine sands of world-famous Siesta Key Beach, this property offers unparalleled access to upscale shopping, fine dining, cultural venues, and recreational activities. Whether you're seeking an entertainer's paradise, a boater's haven, or simply a luxurious retreat, this home delivers it all. Experience the ultimate in Florida living with this remarkable residence.
Location
State FL
County Sarasota
Community Shoreline
Zoning RSF1
Interior
Interior Features Cathedral Ceiling(s), Ceiling Fans(s), High Ceilings, Open Floorplan, Primary Bedroom Main Floor, Solid Wood Cabinets, Thermostat, Vaulted Ceiling(s), Walk-In Closet(s), Window Treatments
Heating Central, Electric, Zoned
Cooling Central Air, Zoned
Flooring Tile
Fireplace false
Appliance Built-In Oven, Convection Oven, Cooktop, Dishwasher, Disposal, Dryer, Exhaust Fan, Freezer, Microwave, Range Hood, Refrigerator, Tankless Water Heater, Washer, Wine Refrigerator
Laundry Laundry Room
Exterior
Exterior Feature Irrigation System, Outdoor Kitchen, Sidewalk
Garage Spaces 3.0
Fence Vinyl
Pool Heated
Community Features Sidewalks
Utilities Available Electricity Connected, Sewer Connected, Water Connected
Water Access Yes
Water Access Desc Canal - Freshwater,Canal - Saltwater
Roof Type Membrane
Attached Garage true
Garage true
Private Pool Yes
Building
Lot Description Sidewalk, Paved
Entry Level One
Foundation Slab
Lot Size Range 1/4 to less than 1/2
Sewer Public Sewer
Water Public
Structure Type Block
New Construction false
Schools
Elementary Schools Phillippi Shores Elementary
Middle Schools Brookside Middle
High Schools Riverview High
Others
Pets Allowed Yes
HOA Fee Include Maintenance Grounds
Senior Community No
Ownership Fee Simple
Monthly Total Fees $200
Acceptable Financing Cash, Conventional, FHA, VA Loan
Membership Fee Required Required
Listing Terms Cash, Conventional, FHA, VA Loan
Special Listing Condition None

Find out why customers are choosing LPT Realty to meet their real estate needs







