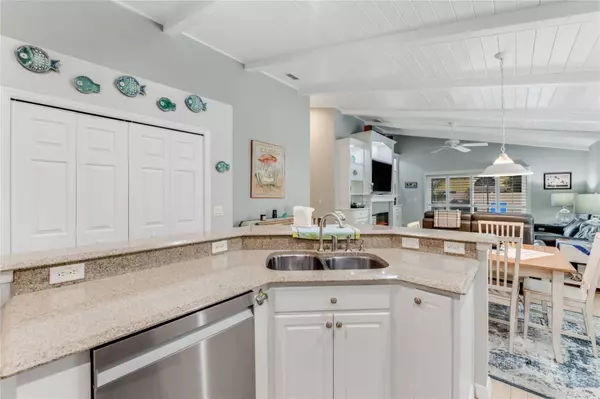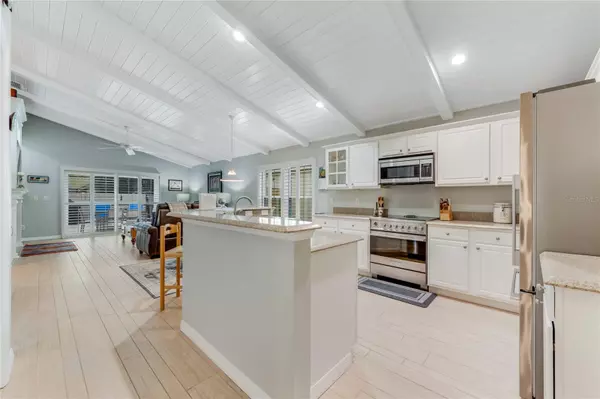4 Beds
2 Baths
1,930 SqFt
4 Beds
2 Baths
1,930 SqFt
Key Details
Property Type Single Family Home
Sub Type Single Family Residence
Listing Status Active
Purchase Type For Sale
Square Footage 1,930 sqft
Price per Sqft $246
Subdivision Camden Club
MLS Listing ID O6272097
Bedrooms 4
Full Baths 2
HOA Fees $175/mo
HOA Y/N Yes
Originating Board Stellar MLS
Year Built 1999
Annual Tax Amount $2,667
Lot Size 5,662 Sqft
Acres 0.13
Lot Dimensions 50x110
Property Description
This one-owner gem has been lovingly maintained and boasts a range of impressive features. The spacious UPDATED KITCHEN with newer STAINLESS STEEL APPLIANCES and sleek QUARTZ COUNTERTOPS is perfect for cooking and entertaining. The FAMILY ROOM offers a cozy ambiance with a BUILT-IN WALL UNIT and ELECTRIC FIREPLACE. Stunning WHITE TONGUE & GROOVE WOOD VAULTED CEILINGS flow throughout the home, creating a bright and airy atmosphere. PLANTATION SHUTTERS add an elegant touch throughout, while DOUBLE-PANE WINDOWS with a TRANSFERABLE LIFETIME WARRANTY provide both beauty and energy efficiency. Enjoy your SCREEN-ENCLOSED, HEATED POOL with a waterfall - resurfaced and completely refurbished just 4 years ago. The MASTER SUITE is updated with WOOD FLOORS, a luxurious bath with a WALK-IN SHOWER w/ DOUBLE SHOWER HEADS, SEAMLESS SHOWER DOORS, SHOWER BENCH, DOUBLE SINKS, QUARTZ COUNTERTOPS, CUSTOM CABINETS, and a WATER CLOSET. A spacious 4TH BEDROOM is attached to the Master (ideal for a nursery, office, or extra large closet). The GATED COMMUNITY provides privacy and security, while the CARRIER A/C (2022) and ROOF (2015) offer peace of mind. INSIDE LAUNDRY with built-in cabinets. Fresh Interior and Exterior Paint all make this home MOVE-IN ready. The Seminole/Wekiva Trail is accessible through the back gate of the community. Located .25 Mi from the 414 offering easy access to I4 and the 429. DON'T MISS OUT ON THIS FANTASTIC OPPORTUNITY!!! This home is 1 of 6 homes in the community with a private pool. No more pools are allowed to be built in this community.
Location
State FL
County Seminole
Community Camden Club
Zoning PUD-RES
Rooms
Other Rooms Family Room, Inside Utility
Interior
Interior Features Built-in Features, Ceiling Fans(s), Eat-in Kitchen, Kitchen/Family Room Combo, Living Room/Dining Room Combo, Primary Bedroom Main Floor, Solid Surface Counters, Solid Wood Cabinets, Stone Counters, Vaulted Ceiling(s), Walk-In Closet(s)
Heating Central, Heat Pump
Cooling Central Air
Flooring Carpet, Tile, Wood
Fireplaces Type Electric, Family Room, Stone
Fireplace true
Appliance Dishwasher, Disposal, Electric Water Heater, Microwave, Range, Refrigerator
Laundry Inside, Laundry Room
Exterior
Exterior Feature Irrigation System, Sidewalk, Sliding Doors
Parking Features Driveway, Garage Door Opener
Garage Spaces 2.0
Fence Vinyl
Pool Gunite, Heated, In Ground, Lighting, Pool Sweep, Screen Enclosure, Tile
Community Features Community Mailbox, Deed Restrictions, Gated Community - No Guard, Irrigation-Reclaimed Water, Playground, Pool, Sidewalks
Utilities Available Cable Connected, Electricity Connected, Fire Hydrant, Sewer Connected, Sprinkler Recycled, Street Lights, Water Connected
Amenities Available Fence Restrictions, Gated, Playground, Pool
Roof Type Shingle
Porch Enclosed, Screened
Attached Garage true
Garage true
Private Pool Yes
Building
Lot Description In County, Landscaped, Sidewalk, Paved
Story 1
Entry Level One
Foundation Slab
Lot Size Range 0 to less than 1/4
Builder Name Beazer Homes
Sewer Public Sewer
Water Public
Architectural Style Other
Structure Type Block,Stucco
New Construction false
Schools
Elementary Schools Bear Lake Elementary
Middle Schools Teague Middle
High Schools Lake Brantley High
Others
Pets Allowed Yes
HOA Fee Include Common Area Taxes,Pool,Maintenance Grounds,Management,Private Road
Senior Community No
Ownership Fee Simple
Monthly Total Fees $175
Acceptable Financing Cash, Conventional, FHA, VA Loan
Membership Fee Required Required
Listing Terms Cash, Conventional, FHA, VA Loan
Special Listing Condition None

Find out why customers are choosing LPT Realty to meet their real estate needs







