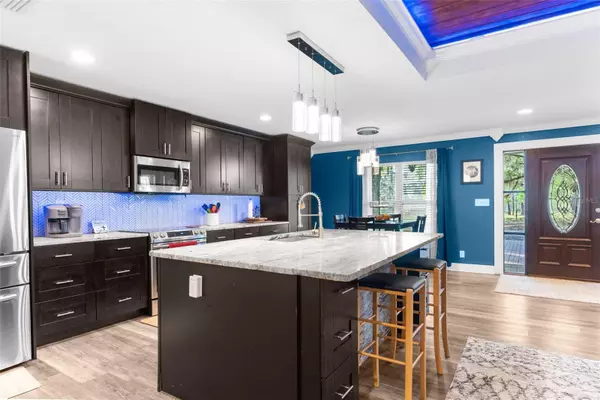3 Beds
2 Baths
2,220 SqFt
3 Beds
2 Baths
2,220 SqFt
Key Details
Property Type Single Family Home
Sub Type Single Family Residence
Listing Status Active
Purchase Type For Sale
Square Footage 2,220 sqft
Price per Sqft $328
Subdivision Green Acres Add #5 Un #3 Sub
MLS Listing ID W7871551
Bedrooms 3
Full Baths 2
HOA Y/N No
Originating Board Stellar MLS
Year Built 1975
Annual Tax Amount $3,308
Lot Size 9.600 Acres
Acres 9.6
Property Description
As you approach through a private gated entrance and circular drive, you're welcomed by a sense of grandeur. Soon, a BRAND-NEW METAL ROOF will crown this property, ensuring peace of mind for years to come. The entire 10 acres are fenced and cross-fenced with paddocks, perfect for horses, livestock, or simply enjoying wide-open space. The side pasture is equipped with water access, a well house, additional storage, and a cutting-edge water treatment system. A 40 x 24 barn completes the setup, featuring a tack/feed room, two horse stalls, a chicken coop (that can be easily converted into 2 additional stalls), and room for all your farm equipment.
Step inside this spacious 3-bedroom, 2-bathroom home and prepare to be wowed. Gorgeous luxury vinyl plank floors run throughout the main living areas, setting the stage for a home that's both stylish and functional. The open-concept design and split floorplan ensure comfort and flow, while the kitchen is every chef's dream. Soft-close wood cabinets, gleaming granite countertops, stainless steel appliances, and a natural stone backsplash combine beauty with practicality. The massive island is perfect for prepping meals or hosting gatherings, while the adjoining great room, with its LED lighting and rich wooden tray ceiling, radiates warmth and sophistication.
The master suite is a personal oasis, complete with walk-in his-and-hers closets and a spa-inspired ensuite bathroom featuring quartz countertops, dual vanities, a private water closet, and a separate tub and shower with a luxurious rain shower head. A second master suite ensures your guests are just as comfortable, while a versatile laundry room offers the flexibility to convert into a fourth bedroom. Step outside to the screened, covered patio and let the sights and sounds of nature surround you—pure relaxation awaits.
This property is a paradise for equestrian enthusiasts, cattle farmers, or anyone yearning for peaceful countryside living. With conservation areas providing added privacy and shopping, dining, and medical facilities just 10 miles away, you get the best of both worlds: tranquility and convenience.
Location
State FL
County Hernando
Community Green Acres Add #5 Un #3 Sub
Zoning AG
Interior
Interior Features Ceiling Fans(s), Crown Molding, Eat-in Kitchen, Open Floorplan, Primary Bedroom Main Floor, Solid Wood Cabinets, Split Bedroom, Stone Counters, Thermostat, Tray Ceiling(s), Walk-In Closet(s), Window Treatments
Heating Central
Cooling Central Air
Flooring Carpet, Tile, Vinyl
Fireplace false
Appliance Dishwasher, Microwave, Range, Refrigerator
Laundry Inside, Laundry Room
Exterior
Exterior Feature French Doors, Lighting, Outdoor Shower, Private Mailbox, Storage
Parking Features Circular Driveway, RV Parking
Garage Spaces 2.0
Fence Cross Fenced, Fenced, Wire, Wood
Utilities Available BB/HS Internet Available, Cable Available, Electricity Connected, Phone Available, Private, Water Connected
View Trees/Woods
Roof Type Shingle
Porch Covered, Rear Porch, Screened
Attached Garage true
Garage true
Private Pool No
Building
Lot Description Farm, Level, Pasture, Private, Zoned for Horses
Story 1
Entry Level One
Foundation Slab
Lot Size Range 5 to less than 10
Sewer Septic Tank
Water Well
Architectural Style Ranch
Structure Type Block,Stucco
New Construction false
Schools
Elementary Schools Brooksville Elementary
Middle Schools D.S. Parrot Middle
High Schools Hernando High
Others
Pets Allowed Yes
Senior Community No
Ownership Fee Simple
Acceptable Financing Cash, Conventional, FHA, VA Loan
Listing Terms Cash, Conventional, FHA, VA Loan
Special Listing Condition None

Find out why customers are choosing LPT Realty to meet their real estate needs







