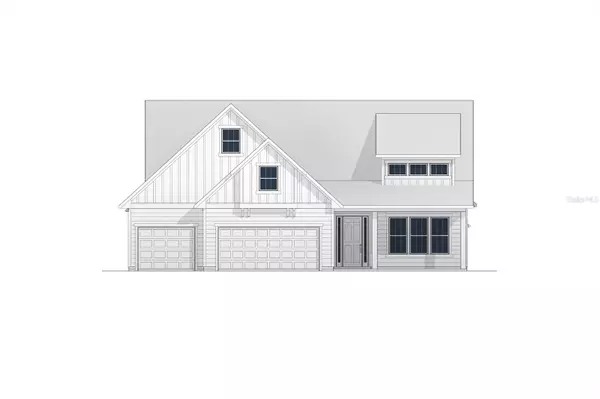4 Beds
3 Baths
2,437 SqFt
4 Beds
3 Baths
2,437 SqFt
Key Details
Property Type Single Family Home
Sub Type Single Family Residence
Listing Status Active
Purchase Type For Sale
Square Footage 2,437 sqft
Price per Sqft $310
Subdivision Laureate Village
MLS Listing ID GC526870
Bedrooms 4
Full Baths 3
HOA Fees $150/mo
HOA Y/N Yes
Originating Board Stellar MLS
Year Built 2025
Annual Tax Amount $1,186
Lot Size 6,969 Sqft
Acres 0.16
Property Description
The Dublin Floor Plan offers a spacious and thoughtfully designed open layout, featuring 4 bedrooms, 3 bathrooms, and a versatile study. This home includes a 3-car garage, which leads into a convenient mudroom—perfect for keeping things tidy after outdoor activities. Adjacent to the mudroom is a separate laundry room equipped with a sink for added functionality. The heart of the home is the expansive great room, seamlessly connected to the dining area and kitchen, creating the perfect space for gathering and entertaining. One of the bedrooms boasts its own private en suite bathroom, providing comfort and privacy for guests or family members. Enjoy relaxing on the expansive covered porch after a long day, or start your morning with your choice of beverage in this serene space. The study also provides convenient access to the covered porch, adding an extra touch of versatility and charm.
Additional features include tankless water heater, smart home technology features, and luxurious interior design selections. Laureate Village residents will enjoy a community pool, playground, pickleball courts, half-court basketball courts, putting green, and relaxing walking trails. Call Sai Dholakia today for more information.
Location
State FL
County Alachua
Community Laureate Village
Rooms
Other Rooms Den/Library/Office, Great Room
Interior
Interior Features High Ceilings, Open Floorplan, Solid Surface Counters, Thermostat, Tray Ceiling(s)
Heating Heat Pump
Cooling Central Air
Flooring Laminate, Tile
Furnishings Unfurnished
Fireplace false
Appliance Dishwasher, Microwave, Range, Range Hood, Tankless Water Heater
Laundry Electric Dryer Hookup, Laundry Room, Other, Washer Hookup
Exterior
Exterior Feature Irrigation System, Sidewalk, Sliding Doors
Parking Features Other
Garage Spaces 3.0
Community Features Deed Restrictions, Playground, Pool, Sidewalks
Utilities Available Cable Available, Electricity Connected, Fiber Optics, Fire Hydrant, Natural Gas Connected, Phone Available, Public, Street Lights
Amenities Available Basketball Court, Other, Pickleball Court(s), Playground, Pool, Trail(s)
Roof Type Shingle
Porch Covered
Attached Garage true
Garage true
Private Pool No
Building
Lot Description Cleared, Corner Lot, Landscaped, Sidewalk
Story 1
Entry Level One
Foundation Slab
Lot Size Range 0 to less than 1/4
Builder Name GW Homes
Sewer Public Sewer
Water Public
Architectural Style Traditional
Structure Type Cement Siding,HardiPlank Type,Wood Frame
New Construction true
Schools
Elementary Schools Archer Elementary-Al
Middle Schools Oak View Middle School
High Schools Newberry High School-Al
Others
Pets Allowed Cats OK, Dogs OK, Number Limit, Yes
HOA Fee Include Pool
Senior Community No
Ownership Fee Simple
Monthly Total Fees $150
Acceptable Financing Cash, Conventional, FHA
Membership Fee Required Required
Listing Terms Cash, Conventional, FHA
Num of Pet 5
Special Listing Condition None

Find out why customers are choosing LPT Realty to meet their real estate needs




