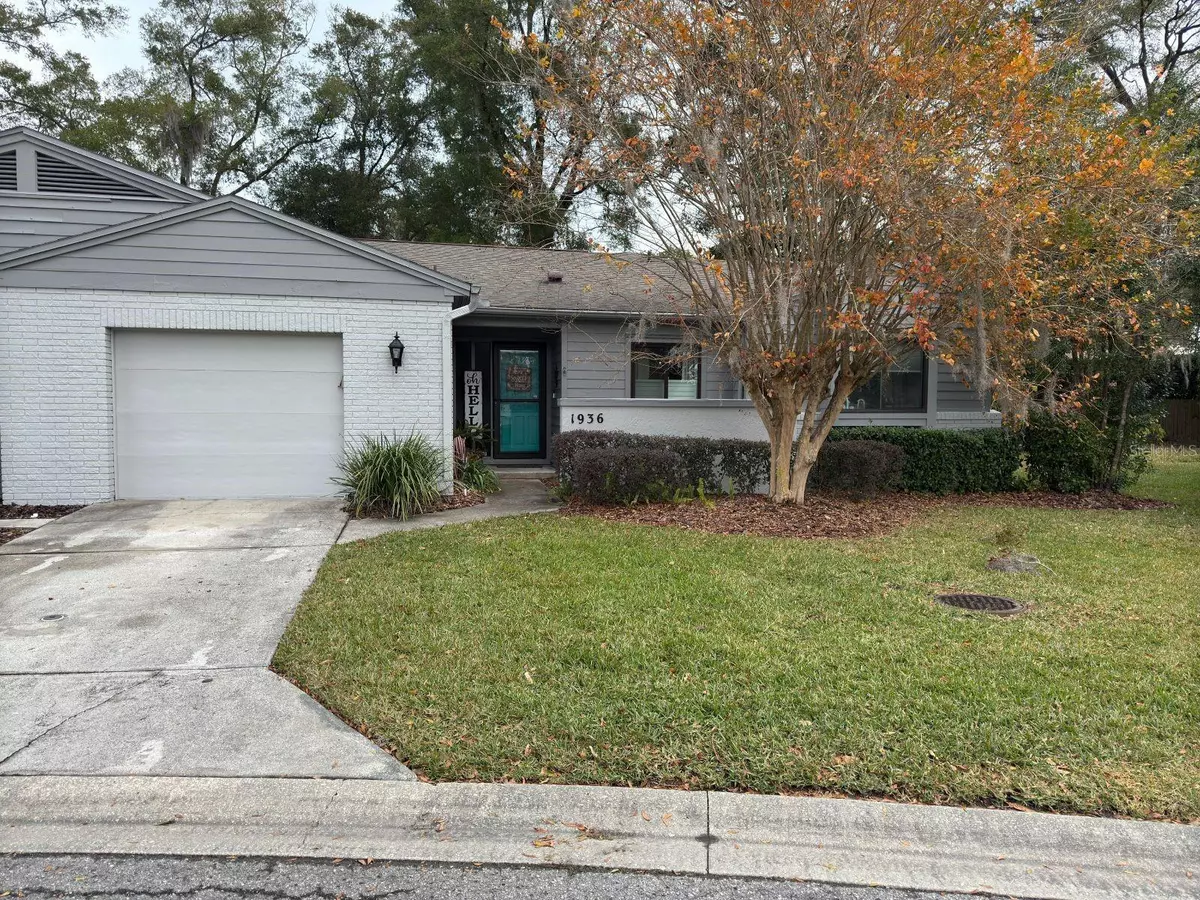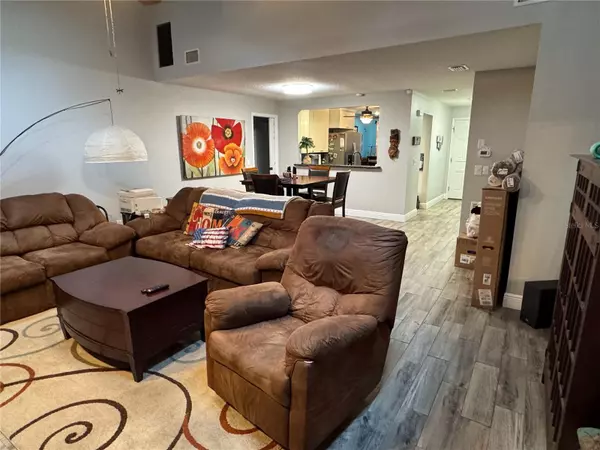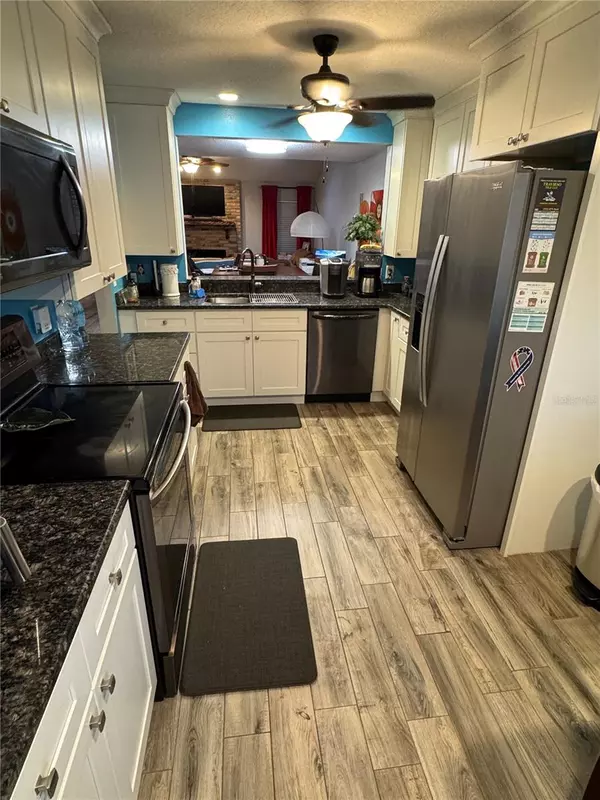3 Beds
2 Baths
1,594 SqFt
3 Beds
2 Baths
1,594 SqFt
Key Details
Property Type Single Family Home
Sub Type Villa
Listing Status Active
Purchase Type For Sale
Square Footage 1,594 sqft
Price per Sqft $178
Subdivision Crestwood North Village
MLS Listing ID OM693347
Bedrooms 3
Full Baths 2
HOA Fees $170/mo
HOA Y/N Yes
Originating Board Stellar MLS
Year Built 1984
Annual Tax Amount $1,753
Property Description
Location
State FL
County Marion
Community Crestwood North Village
Zoning PD08
Rooms
Other Rooms Attic
Interior
Interior Features Window Treatments, Ceiling Fans(s), High Ceilings, Skylight(s), Solid Surface Counters, Split Bedroom, Thermostat
Heating Central, Electric, Heat Pump
Cooling Central Air
Flooring Carpet, Tile
Furnishings Unfurnished
Fireplace true
Appliance Dishwasher, Disposal, Dryer, Microwave, Range, Refrigerator, Washer
Laundry In Garage
Exterior
Exterior Feature Irrigation System, Sliding Doors
Parking Features Guest, Garage Door Opener
Garage Spaces 1.0
Community Features Clubhouse, Community Mailbox, Pool, Special Community Restrictions
Utilities Available Electricity Connected, Sewer Connected, Street Lights, Water Connected, Natural Gas Connected
Roof Type Shingle
Porch Enclosed, Rear Porch
Attached Garage true
Garage true
Private Pool No
Building
Lot Description Cleared, Paved, Landscaped
Entry Level One
Foundation Slab
Lot Size Range Non-Applicable
Sewer Public Sewer
Water Public
Structure Type Concrete,Block
New Construction false
Schools
Middle Schools Osceola Middle School
High Schools Forest High School
Others
Pets Allowed Yes
HOA Fee Include Pool,Maintenance Structure
Senior Community No
Ownership Fee Simple
Monthly Total Fees $170
Acceptable Financing Cash, Conventional, FHA, VA Loan
Membership Fee Required Required
Listing Terms Cash, Conventional, FHA, VA Loan
Special Listing Condition None

Find out why customers are choosing LPT Realty to meet their real estate needs







