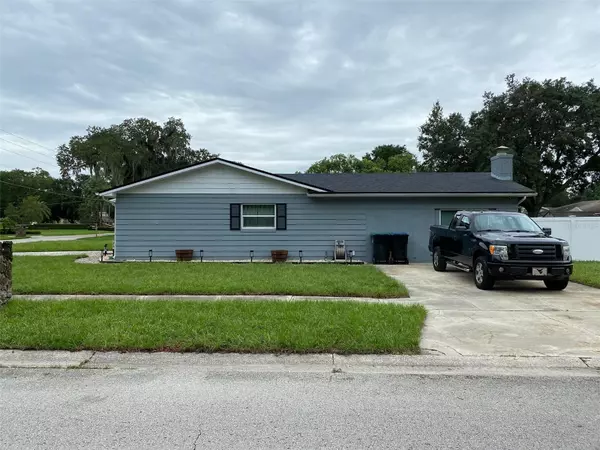4 Beds
3 Baths
2,018 SqFt
4 Beds
3 Baths
2,018 SqFt
Key Details
Property Type Single Family Home
Sub Type Single Family Residence
Listing Status Active
Purchase Type For Sale
Square Footage 2,018 sqft
Price per Sqft $225
Subdivision Castle Place
MLS Listing ID O6274058
Bedrooms 4
Full Baths 3
HOA Y/N No
Originating Board Stellar MLS
Year Built 1970
Annual Tax Amount $4,256
Lot Size 9,147 Sqft
Acres 0.21
Property Description
Experience the perfect blend of modern design, spaciousness, and idyllic surroundings in the heart of Belle Isle. This beautifully remodeled home offers stunning views of Lake Conway and is just steps from the picturesque Delia and Swann Beach areas.
Exceptional Location:
Convenience is key, with top-rated private and public schools nearby, as well as effortless access to Orlando's vibrant downtown, Orlando International Airport, and premier shopping destinations.
Property Highlights:
Situated on a generous .21-acre corner lot, this home offers ample parking, privacy, and plenty of space to enjoy both indoors and out.
Meticulously Updated Interior:
Every detail has been thoughtfully redesigned, creating a modern yet inviting atmosphere:
• Chef's Kitchen: Timeless cabinetry, solid wood countertop made in a classic butcher block style, stainless steel appliances, and an adjacent laundry room. Impressive island style chefs fan.
• Living Spaces: An open floor plan flows seamlessly from the living and dining areas to a cozy family room and an additional sitting area.
• Luxurious Master Suite: A true retreat featuring a wood-burning fireplace, a spa-like bathroom with a roll-top tub, walk-in shower, and a spacious dressing room.
• Additional Bedrooms and Baths: Three more bedrooms and two brand-new bathrooms ensure comfort for family and guests.
• High-Speed Internet Ready
This home is equipped with both Spectrum and AT&T Fiber connections, offering reliable, high-speed internet options to meet all your streaming, gaming, and remote work needs. Enjoy the convenience and flexibility of choosing the best provider for your lifestyle.
Elegant Finishes:
Laminate wood flooring throughout and neutral decor provide a warm and timeless aesthetic.
Outdoor Oasis:
Step outside to your private backyard sanctuary, complete with a sparkling pool and a serene sitting area – perfect for relaxation or entertaining.
This remarkable home effortlessly combines luxury, comfort, and location. Don't miss the chance to make it your own – schedule your private showing today!
Showing availability Tuesday-Friday 9am-6pm and advanced notice for weekend showings
Location
State FL
County Orange
Community Castle Place
Zoning R-1A
Interior
Interior Features Kitchen/Family Room Combo, Open Floorplan, Primary Bedroom Main Floor, Solid Wood Cabinets, Split Bedroom
Heating Central, Electric, Heat Pump
Cooling Central Air
Flooring Carpet, Laminate
Fireplace true
Appliance Dishwasher, Disposal, Range, Refrigerator
Laundry Laundry Room
Exterior
Exterior Feature Irrigation System
Pool Gunite, In Ground
Utilities Available Cable Available, Electricity Connected, Public
Roof Type Shingle
Porch Front Porch, Rear Porch
Garage false
Private Pool Yes
Building
Entry Level One
Foundation Block
Lot Size Range 0 to less than 1/4
Sewer Septic Tank
Water None
Structure Type Block
New Construction false
Others
Senior Community No
Ownership Fee Simple
Acceptable Financing Cash, Conventional, FHA, VA Loan
Listing Terms Cash, Conventional, FHA, VA Loan
Special Listing Condition None

Find out why customers are choosing LPT Realty to meet their real estate needs







