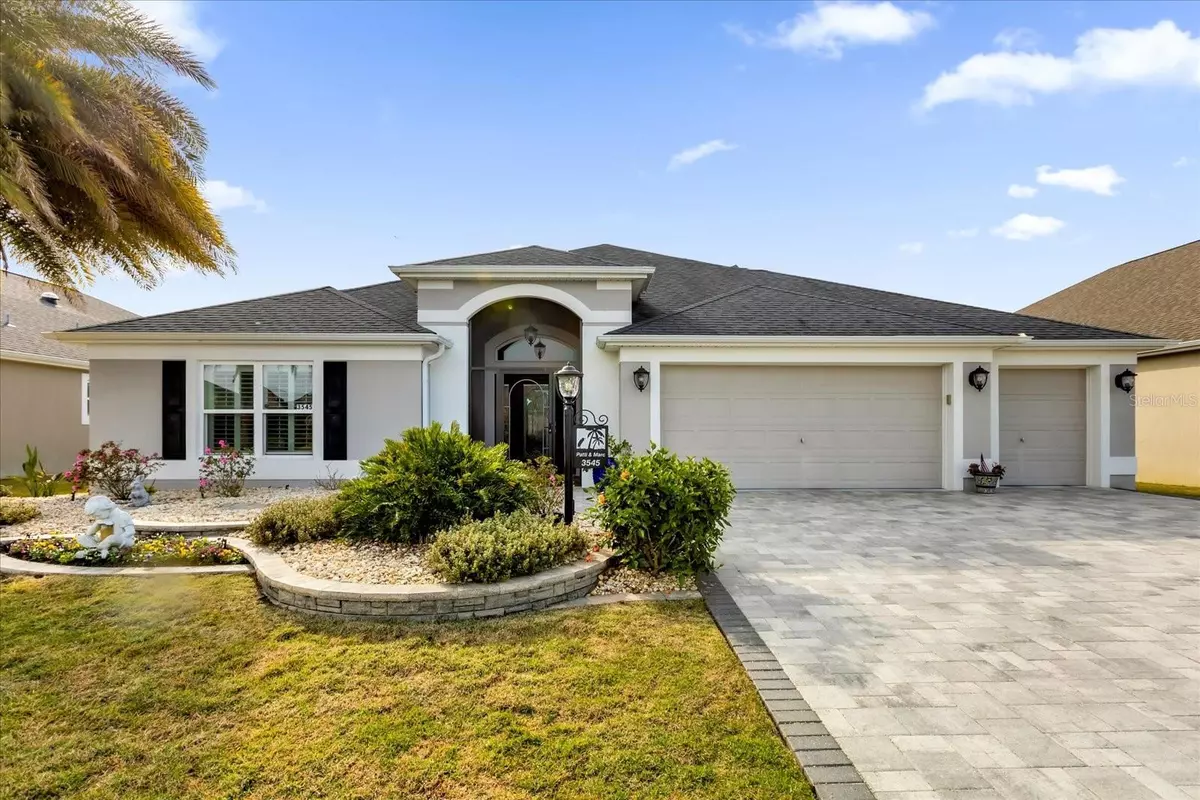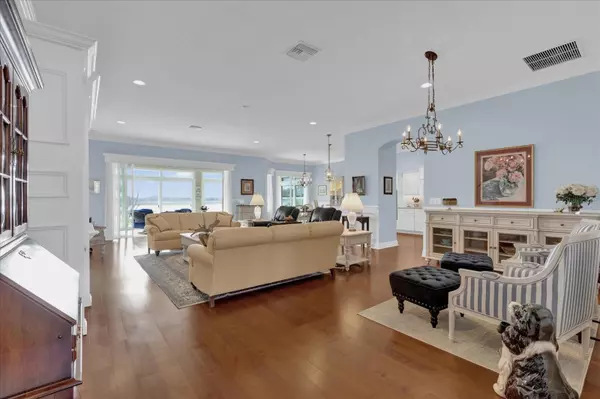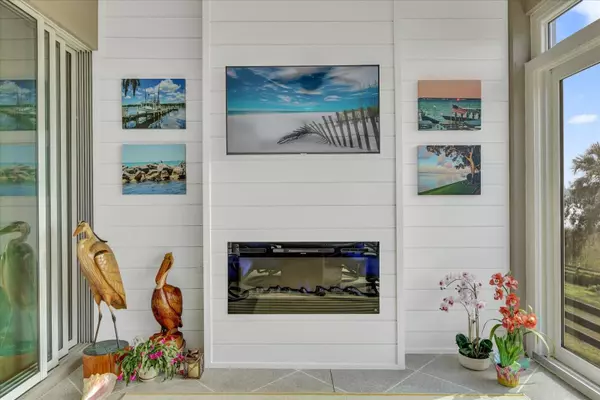3 Beds
4 Baths
2,570 SqFt
3 Beds
4 Baths
2,570 SqFt
Key Details
Property Type Single Family Home
Sub Type Single Family Residence
Listing Status Active
Purchase Type For Sale
Square Footage 2,570 sqft
Price per Sqft $466
Subdivision Villages Of Fruitland
MLS Listing ID G5091845
Bedrooms 3
Full Baths 3
Half Baths 1
HOA Y/N No
Originating Board Stellar MLS
Year Built 2017
Annual Tax Amount $7,725
Lot Size 6,969 Sqft
Acres 0.16
Property Description
As you approach this luxurious property, you will be impressed by the paver driveway and walkway that lead to a beautifully screened-in entryway with a lead glass door and side panels. Be greeted by gorgeous engineered hardwood flooring that sets the tone for an open concept living room and dining room – perfect for entertaining guests or simply relaxing with family.
The heart of this home lies in its exquisite kitchen featuring granite countertops, designer tile backsplash, appliance garage, built-in wall oven and microwave, cooktop stove, stainless steel appliances and breakfast nook adorned with charming wainscoting. Custom lighting and crown molding throughout adds an extra touch of elegance.
Retreat to your owner's suite where you can indulge in peaceful views of the preserve through large windows. The expanded ensuite bathroom boasts a double vanity with plenty of storage space, a deep soaker tub for ultimate relaxation, a roman shower and an oversized organized walk-in closet.
For added privacy for guests or family members staying over, there is a pocket door in the hallway leading to two bedrooms – spacious 2nd bedroom with its own private ensuite bathroom and walk-in closet. The 3rd bedroom is also generously sized and shares access to the main bathroom.
This stunning property boasts an expanded custom lanai with hurricane-glass floor to ceiling sliders and transom windows, offering unparalleled panoramic views of the beautiful Sharon Rose Wiechens Preserve. Wake up to breathtaking sunrises as you enjoy your morning coffee from the left side of the lanai, and wind down with a glass of your favorite adult beverage while watching the sunset on the right.
The lanai also features a chic shiplap accent wall that perfectly complements the oversize TV and electric fireplace. And for added comfort, luxurious custom remote shades are included. Also, have a large patio perfect for grilling and enjoying the outdoors.
But that's not all - this home has even more impressive features. A custom laundry room complete with a utility sink, oversized pantry, and cabinets for additional storage will make doing chores feel like less of a chore. And you won't find this anywhere else - an expanded half bath with a HUGE walk-in storage closet, perfect for all your extra belongings.
With its 2 car plus golf cart garage, there is no shortage of space in this home. Park your vehicles comfortably while still having plenty of room for all your storage needs. In addition you have more space in the attic.
You will be impressed with this MUST SEE HOME! Don't miss out on the opportunity to own your very own piece of paradise in Pine Hills! Schedule a viewing today before it's gone!
Location
State FL
County Lake
Community Villages Of Fruitland
Rooms
Other Rooms Storage Rooms
Interior
Interior Features Built-in Features, Ceiling Fans(s), Chair Rail, Crown Molding, Open Floorplan, Primary Bedroom Main Floor, Stone Counters, Tray Ceiling(s), Window Treatments
Heating Central, Electric
Cooling Central Air
Flooring Carpet, Hardwood, Tile
Fireplaces Type Electric
Fireplace true
Appliance Built-In Oven, Convection Oven, Cooktop, Dishwasher, Disposal, Dryer, Microwave, Range Hood, Refrigerator, Washer
Laundry Electric Dryer Hookup, Inside, Laundry Room
Exterior
Exterior Feature Irrigation System, Rain Gutters, Shade Shutter(s), Sliding Doors
Parking Features Garage Door Opener, Golf Cart Garage, Ground Level, Oversized
Garage Spaces 2.0
Fence Wood
Community Features Clubhouse, Deed Restrictions, Dog Park, Gated Community - No Guard, Golf Carts OK, Golf, Irrigation-Reclaimed Water, Park, Playground, Pool, Restaurant, Special Community Restrictions, Tennis Courts
Utilities Available Cable Connected, Electricity Connected, Fiber Optics, Fire Hydrant, Public, Sewer Connected, Sprinkler Meter, Sprinkler Recycled, Street Lights, Underground Utilities
Amenities Available Basketball Court, Clubhouse, Fence Restrictions, Gated, Golf Course, Park, Pickleball Court(s), Pool, Recreation Facilities, Shuffleboard Court, Tennis Court(s), Trail(s), Vehicle Restrictions
View Y/N Yes
View Water
Roof Type Shingle
Porch Enclosed, Front Porch, Rear Porch
Attached Garage true
Garage true
Private Pool No
Building
Lot Description Landscaped, Paved
Entry Level One
Foundation Slab
Lot Size Range 0 to less than 1/4
Sewer Public Sewer
Water Public
Structure Type Block,Stucco
New Construction false
Others
Pets Allowed Cats OK, Dogs OK, Number Limit, Yes
HOA Fee Include Recreational Facilities
Senior Community Yes
Ownership Fee Simple
Monthly Total Fees $199
Acceptable Financing Cash, Conventional, VA Loan
Listing Terms Cash, Conventional, VA Loan
Num of Pet 2
Special Listing Condition None

Find out why customers are choosing LPT Realty to meet their real estate needs







