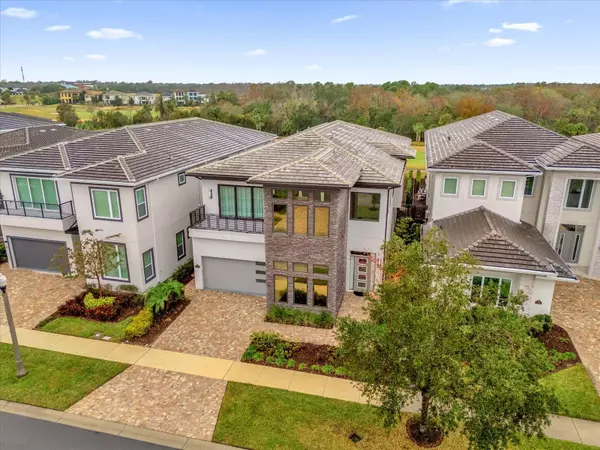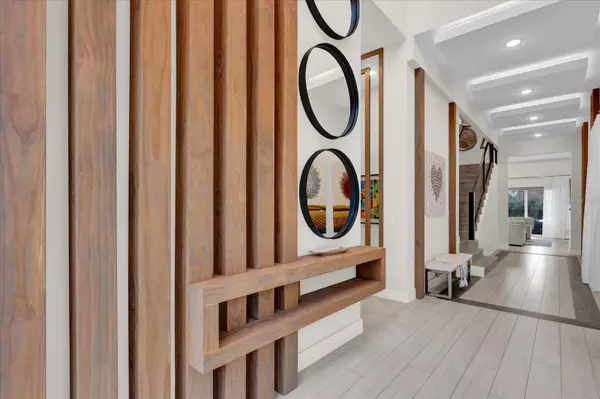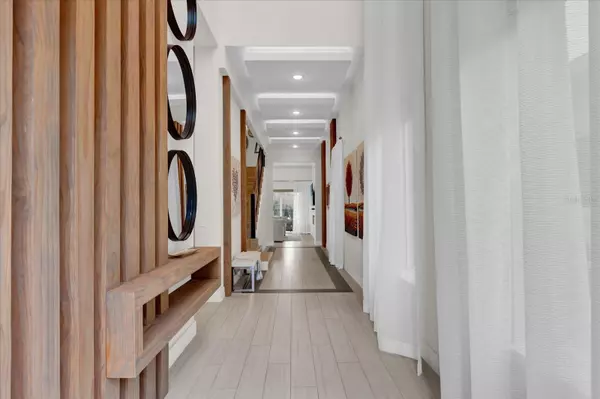7 Beds
10 Baths
5,791 SqFt
7 Beds
10 Baths
5,791 SqFt
Key Details
Property Type Single Family Home
Sub Type Single Family Residence
Listing Status Active
Purchase Type For Sale
Square Footage 5,791 sqft
Price per Sqft $464
Subdivision Reunion West Fairways 17 & 18 Rep
MLS Listing ID O6274374
Bedrooms 7
Full Baths 8
Half Baths 2
HOA Fees $1,000/mo
HOA Y/N Yes
Originating Board Stellar MLS
Year Built 2021
Annual Tax Amount $28,055
Lot Size 7,840 Sqft
Acres 0.18
Lot Dimensions 50x160
Property Description
The Second floor features LUXURY VINYL plank throughout and provides plenty of Entertainment and Comfort with its 5 BR's including a 2nd Primary Suite with a private balcony that overlooks the beautiful 18th hole and the NICKLAUS CLUBHOUSE! A completed MOVIE THEATER as well as a FLEX ROOM and BAR will make it a difficult choice to spend your time upstairs or down. This is a MUST SEE home in one of Reunion's prime locations. Give a call and arrange your tour today!!
Location
State FL
County Osceola
Community Reunion West Fairways 17 & 18 Rep
Zoning RESI
Rooms
Other Rooms Media Room
Interior
Interior Features Built-in Features, Cathedral Ceiling(s), Ceiling Fans(s), Crown Molding, Eat-in Kitchen, High Ceilings, Kitchen/Family Room Combo, L Dining, Open Floorplan, Primary Bedroom Main Floor, PrimaryBedroom Upstairs, Solid Surface Counters, Stone Counters, Walk-In Closet(s)
Heating Heat Pump
Cooling Central Air
Flooring Carpet, Ceramic Tile, Luxury Vinyl
Fireplaces Type Electric, Living Room, Non Wood Burning
Furnishings Furnished
Fireplace true
Appliance Bar Fridge, Built-In Oven, Cooktop, Dishwasher, Disposal, Exhaust Fan, Freezer, Microwave, Range Hood, Refrigerator, Tankless Water Heater, Washer
Laundry Electric Dryer Hookup, Inside, Laundry Room, Washer Hookup
Exterior
Exterior Feature Balcony, Irrigation System, Lighting, Outdoor Grill, Outdoor Kitchen, Outdoor Shower, Sidewalk, Sliding Doors, Storage
Garage Spaces 2.0
Pool Child Safety Fence, Deck, Gunite, Heated, In Ground, Lighting, Pool Alarm
Community Features Clubhouse, Dog Park, Fitness Center, Gated Community - Guard, Golf Carts OK, Golf, Handicap Modified, Park, Playground, Pool, Restaurant, Sidewalks, Tennis Courts
Utilities Available Cable Available, Electricity Available, Electricity Connected, Natural Gas Connected, Sewer Connected, Street Lights, Water Connected
Amenities Available Cable TV, Clubhouse, Gated, Maintenance, Optional Additional Fees, Park, Pickleball Court(s), Playground, Pool, Recreation Facilities, Tennis Court(s)
Roof Type Tile
Attached Garage true
Garage true
Private Pool Yes
Building
Story 2
Entry Level Two
Foundation Slab
Lot Size Range 0 to less than 1/4
Sewer Public Sewer
Water Public
Structure Type Block
New Construction false
Others
Pets Allowed Cats OK, Dogs OK
HOA Fee Include Guard - 24 Hour,Cable TV,Internet,Maintenance Structure,Maintenance Grounds,Pest Control,Security,Sewer,Trash
Senior Community No
Pet Size Extra Large (101+ Lbs.)
Ownership Fee Simple
Monthly Total Fees $1, 124
Acceptable Financing Cash, Conventional
Membership Fee Required Required
Listing Terms Cash, Conventional
Num of Pet 2
Special Listing Condition None

Find out why customers are choosing LPT Realty to meet their real estate needs







