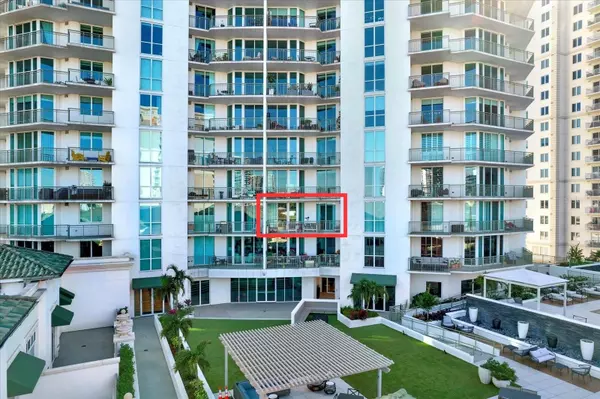2 Beds
2 Baths
1,242 SqFt
2 Beds
2 Baths
1,242 SqFt
Key Details
Property Type Condo
Sub Type Condominium
Listing Status Active
Purchase Type For Sale
Square Footage 1,242 sqft
Price per Sqft $764
Subdivision The Plaza Harbour Island A Con
MLS Listing ID TB8342290
Bedrooms 2
Full Baths 2
HOA Fees $1,258/mo
HOA Y/N Yes
Originating Board Stellar MLS
Year Built 2007
Annual Tax Amount $10,505
Property Description
The expansive living area boasts luxury vinyl flooring, crown molding, neutral paint colors, and floor-to-ceiling windows. Enjoy breathtaking pool views from your spacious, tiled balcony, perfect for unwinding after a long day. The primary suite offers a stunning pool view, luxury vinyl flooring, an en-suite bathroom with a walk-in closet, a large dual vanity, a soaking tub, and a glass-enclosed shower. The second bedroom provides space for a home office or guest suite, complete with its own closet, an en-suite bathroom, and luxury vinyl flooring.
This full-service building features resort-style amenities, including valet parking, concierge services, and 24-hour security. Residents can indulge in two stylish clubrooms, a conference room, a business center, an infinity-edge heated pool with cabanas, a hot tub, a sauna, a spa room, a grill area, and a state-of-the-art gym. Conveniently located near Amalie Arena, Sparkman's Wharf, the Port of Tampa, shops, and restaurants, you'll also have easy access to the Tampa Riverwalk, Hyde Park, and Downtown attractions. Don't miss out on this luxurious lifestyle! Call today for your private showing!
Location
State FL
County Hillsborough
Community The Plaza Harbour Island A Con
Zoning PD
Interior
Interior Features Crown Molding, High Ceilings, Living Room/Dining Room Combo, Open Floorplan, Solid Wood Cabinets, Stone Counters, Walk-In Closet(s), Window Treatments
Heating Electric
Cooling Central Air
Flooring Ceramic Tile, Luxury Vinyl, Tile
Fireplace false
Appliance Cooktop, Dishwasher, Disposal, Dryer, Microwave, Range, Refrigerator, Washer
Laundry Inside
Exterior
Exterior Feature Balcony, Sliding Doors
Parking Features Assigned
Garage Spaces 1.0
Community Features Association Recreation - Owned, Clubhouse, Community Mailbox, Fitness Center, Pool, Sidewalks
Utilities Available Cable Available, Electricity Connected, Fiber Optics, Public, Sewer Connected, Street Lights, Underground Utilities, Water Connected
View Y/N Yes
Water Access Yes
Water Access Desc Bay/Harbor
Roof Type Other
Attached Garage true
Garage true
Private Pool No
Building
Story 21
Entry Level One
Foundation Concrete Perimeter
Sewer Public Sewer
Water Public
Structure Type Concrete
New Construction false
Schools
Elementary Schools Gorrie-Hb
Middle Schools Wilson-Hb
High Schools Plant-Hb
Others
Pets Allowed Yes
HOA Fee Include Guard - 24 Hour,Common Area Taxes,Pool,Escrow Reserves Fund,Insurance,Maintenance Structure,Maintenance Grounds,Management,Recreational Facilities,Security,Sewer,Trash,Water
Senior Community No
Pet Size Large (61-100 Lbs.)
Ownership Condominium
Monthly Total Fees $1, 258
Acceptable Financing Cash, Conventional
Membership Fee Required Required
Listing Terms Cash, Conventional
Num of Pet 2
Special Listing Condition None

Find out why customers are choosing LPT Realty to meet their real estate needs







