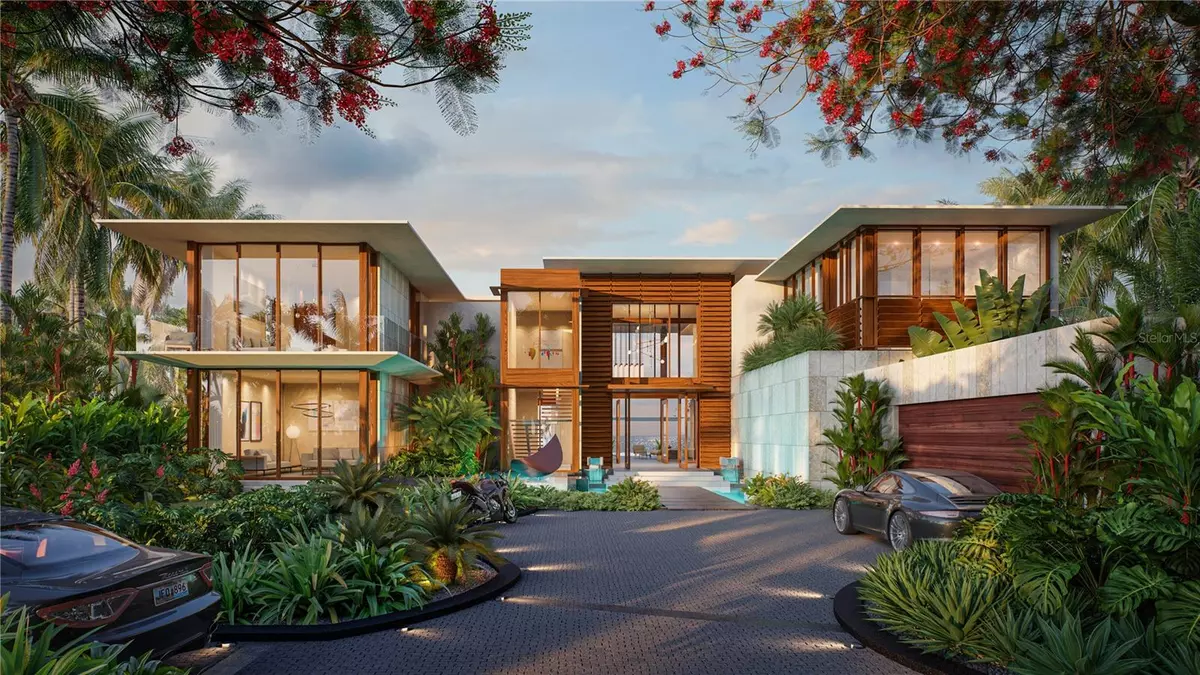5 Beds
6 Baths
7,200 SqFt
5 Beds
6 Baths
7,200 SqFt
Key Details
Property Type Single Family Home
Sub Type Single Family Residence
Listing Status Active
Purchase Type For Sale
Square Footage 7,200 sqft
Price per Sqft $1,180
Subdivision Grand Reserve
MLS Listing ID PR9111231
Bedrooms 5
Full Baths 5
Half Baths 1
HOA Fees $1,650/mo
HOA Y/N Yes
Originating Board Stellar MLS
Lot Size 0.740 Acres
Acres 0.74
Property Description
This five-bedroom, five-and-a-half-bathroom home spans an impressive 8,700 square feet, with 7,200 square feet of impeccably designed interiors and 1,500 square feet of outdoor living space. The residence features soaring 11-foot ceilings throughout, while the entrance and great room boast grand 20-foot double-height ceilings, creating an atmosphere of openness and grandeur. With triple exposure to the north, south, and west, every space is bathed in natural light, and floor-to-ceiling hurricane-resistant windows frame uninterrupted views of the Atlantic Ocean.
At the heart of the home lies a spacious great room seamlessly connected to an expansive terrace with a private infinity pool. Limestone flooring in Omani Beige flows throughout, enhancing the home's continuity and refined aesthetic. A media room provides a private retreat for entertainment, while a dedicated service room with its own bathroom ensures functionality and privacy for household operations.
The gourmet kitchen is a masterclass in design and functionality, featuring Taj Mahal quartzite countertops, a matching backsplash, and bespoke cabinetry. Equipped with advanced appliances from Sub-Zero and Wolf, including a column refrigerator, column freezer, wine fridge, induction cooktop, speed oven, and double ovens, the kitchen is as practical as it is elegant. A spacious kitchen island provides an inviting space for social gatherings or culinary pursuits.
Each of the five bedrooms serves as a personal haven, complete with private terraces and ocean views. The primary suite epitomizes luxury, with Chateau Linen wallcoverings, a custom-designed walk-in closet, and a spa-inspired bathroom featuring Naica quartzite vanities, Bianco Santa Caterina travertine floors, brushed gunmetal fixtures, and a soaking tub oriented toward the ocean horizon. Secondary bedrooms echo the same level of sophistication, with Taj Mahal quartzite vanities, Roman Classic travertine finishes, and Tadelakt plaster walls that elevate the aesthetic.
This home is equipped with a Savant smart home system, providing intuitive control over lighting, climate, and security. The property also includes a two-car gated garage, a golf cart garage, and a wide driveway, combining convenience with functionality. A full power generator and water cistern ensure uninterrupted comfort.
Residents of the Grand Reserve resort, spanning 1,000 acres of lush beachfront grounds and offering two miles of pristine coastline, enjoy exclusive access to thoughtfully curated spaces, including the Caya Beach Club, a refined destination for beachfront dining and socializing, and the Batú Sports Center, featuring a 2,500-square-foot fitness facility, tennis courts, and paddle courts. The Grand Reserve Golf Club, an 18-hole championship course designed by Tom Kite, integrates dramatic ocean and rainforest vistas, offering a truly unique golfing experience.
Located just 25 minutes from Luis Muñoz Marín International Airport and near premier marinas, the Serena Model delivers a lifestyle defined by modern design, natural beauty, and unparalleled comfort. Estimated Completion is Q2 2026.
Location
State PR
County Río Grande
Community Grand Reserve
Zoning DTS
Interior
Interior Features Open Floorplan, Other, Walk-In Closet(s)
Heating Other
Cooling Central Air
Flooring Other
Fireplace false
Appliance Bar Fridge, Dishwasher, Dryer, Ice Maker, Microwave, Range, Refrigerator, Washer, Wine Refrigerator
Laundry Inside
Exterior
Exterior Feature Other
Garage Spaces 2.0
Pool Infinity, Other
Utilities Available Electricity Connected, Other, Sewer Connected, Water Connected
Roof Type Other
Attached Garage true
Garage true
Private Pool Yes
Building
Entry Level Two
Foundation Concrete Perimeter
Lot Size Range 1/2 to less than 1
Sewer Other
Water Public
Structure Type Concrete
New Construction true
Others
Pets Allowed Yes
Ownership Fee Simple
Monthly Total Fees $1, 650
Membership Fee Required Required
Special Listing Condition None

Find out why customers are choosing LPT Realty to meet their real estate needs







