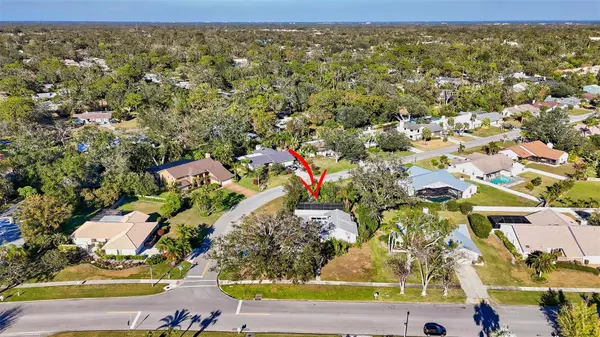3 Beds
3 Baths
2,228 SqFt
3 Beds
3 Baths
2,228 SqFt
Key Details
Property Type Single Family Home
Sub Type Single Family Residence
Listing Status Active
Purchase Type For Sale
Square Footage 2,228 sqft
Price per Sqft $259
Subdivision Country Place
MLS Listing ID A4637807
Bedrooms 3
Full Baths 2
Half Baths 1
HOA Fees $500/ann
HOA Y/N Yes
Originating Board Stellar MLS
Year Built 1981
Annual Tax Amount $5,168
Lot Size 0.350 Acres
Acres 0.35
Property Description
Step into the family room, where vaulted ceilings add height and spaciousness, and cozy up by the wood-burning fireplace during cooler evenings. The rich wood floors throughout the home provide elegance and warmth.
The home includes practical amenities such as an interior laundry room for added convenience, a roomy two-car garage, and a newly screened lanai overlooking a sparkling pool—ideal for enjoying sunny Florida days.
The exterior paver patio extending from the breakfast nook offers additional space for alfresco dining or simply unwinding in the fresh air.
Nestled on a landscaped 0.35-acre corner lot adorned with mature oak trees, this property offers a tranquil setting perfect for outdoor gatherings and relaxation.
Enjoy year-round comfort with two distinct A/C zones, one of which was replaced in 2017, ensuring energy efficiency and optimal cooling. Although the main shingle roof needs replacement, the flat roof was updated in 2017, allowing for customization and improvement opportunities.
Positioned just three miles from the stunning Siesta Key Beach and less than a mile from the scenic Legacy Trail, this home is ideally situated for access to top-rated schools and a variety of outdoor recreational activities, perfect for an active lifestyle.
With low HOA fees at just $500 a year, this delightful home awaits your personal touch, offering affordability, potential, and comfort in a sought-after neighborhood. Don't miss the chance to make it your own!
Location
State FL
County Sarasota
Community Country Place
Zoning RSF2
Rooms
Other Rooms Family Room, Inside Utility
Interior
Interior Features Cathedral Ceiling(s), Ceiling Fans(s), Eat-in Kitchen, Open Floorplan, Primary Bedroom Main Floor, Skylight(s), Thermostat, Vaulted Ceiling(s), Walk-In Closet(s)
Heating Central, Electric
Cooling Central Air, Zoned
Flooring Tile, Wood
Fireplaces Type Wood Burning
Furnishings Unfurnished
Fireplace true
Appliance Dishwasher, Disposal, Dryer, Electric Water Heater, Microwave, Refrigerator, Washer
Laundry Inside, Laundry Room
Exterior
Exterior Feature Irrigation System, Outdoor Shower, Rain Gutters, Sidewalk, Sliding Doors, Sprinkler Metered
Garage Spaces 2.0
Pool Gunite, In Ground, Screen Enclosure
Community Features Deed Restrictions, No Truck/RV/Motorcycle Parking, Sidewalks, Special Community Restrictions
Utilities Available Electricity Connected, Public, Sewer Connected, Sprinkler Meter, Street Lights, Underground Utilities, Water Connected
View Garden
Roof Type Shingle
Porch Screened, Side Porch
Attached Garage true
Garage true
Private Pool Yes
Building
Lot Description Corner Lot, In County, Near Public Transit, Oversized Lot, Sidewalk, Paved
Story 1
Entry Level One
Foundation Slab
Lot Size Range 1/4 to less than 1/2
Sewer Public Sewer
Water Public
Architectural Style Custom
Structure Type Wood Frame,Wood Siding
New Construction false
Schools
Elementary Schools Wilkinson Elementary
Middle Schools Sarasota Middle
High Schools Riverview High
Others
Pets Allowed Yes
Senior Community No
Ownership Fee Simple
Monthly Total Fees $41
Acceptable Financing Cash, Conventional
Membership Fee Required Required
Listing Terms Cash, Conventional
Special Listing Condition None

Find out why customers are choosing LPT Realty to meet their real estate needs







