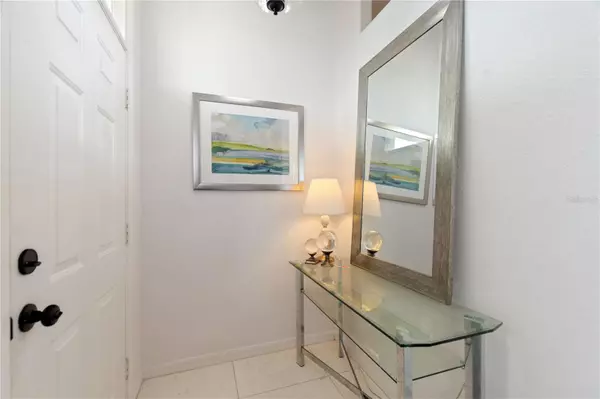4 Beds
3 Baths
1,814 SqFt
4 Beds
3 Baths
1,814 SqFt
Key Details
Property Type Single Family Home
Sub Type Single Family Residence
Listing Status Active
Purchase Type For Sale
Square Footage 1,814 sqft
Price per Sqft $248
Subdivision Loma Vista Sec 02
MLS Listing ID O6276078
Bedrooms 4
Full Baths 3
HOA Fees $500/ann
HOA Y/N Yes
Originating Board Stellar MLS
Year Built 2004
Annual Tax Amount $3,846
Lot Size 10,890 Sqft
Acres 0.25
Lot Dimensions 89x125
Property Description
The home rests on high ground with skyward views from almost every vantage point. Delightful from top to bottom, the open/split floor plan enjoys vaulted/cathedral ceilings, skylights, and abundant oversized windows flooding the home with light, providing it with its perfectly sunny disposition. The oversized Porcelain Tiles are a study in Carrera marble and grace nearly the entire home. The bedrooms provide for soft & warm landing with well cared for, high quality carpets.
The Kitchen is the heart of the home, overlooking every aspect of the house, and it's new granite countertops rest exquisitely on white painted solid wood cabinets. The new Samsung suite of stainless steel appliances are a seamless aesthetic blend, and the large single basin under mount kitchen sink is a perfect joy.
The Dining Room opens to the large covered lanai with French Doors and an expansive pool & deck for you and your guests to revel in. This is truly an entertaining home with several areas to grill, lounge, dine al fresco, or simply lap up the ubiquitous sunshine. The outdoor shower is both refreshing & convenient. Fully fenced, there are two side gardens which can accommodate your own putting green, fruit trees or herb garden, fire pit, dog run… let your imagination run wild!
Once back inside, you'll find two ensuite bedrooms with Eastern exposures: The Primary (King Sized) Bedroom has pool views, oversized garden tub, corner shower, double walk in closet and privy. The second en suite enjoys a southern exposure. On the West side of the home, are the two guest rooms, sharing the updated bath with new tile surround tub & inserts, cabinet & marble top. All rooms accommodate at least queen sized beds.
This fully solar powered home allows for both primary residential or second/vacation home status. With a new roof, solar panels, spray insulation (2022), freshly painted drive, and so much more, this home will be nearly carefree for years to come.
The extremely low HOA fees include tennis court & community pool!
Come take a look & make your plans. You'll want to stay.
Location
State FL
County Polk
Community Loma Vista Sec 02
Interior
Interior Features Cathedral Ceiling(s), Ceiling Fans(s), High Ceilings, Kitchen/Family Room Combo, Open Floorplan, Primary Bedroom Main Floor, Skylight(s), Solid Wood Cabinets, Split Bedroom, Stone Counters, Thermostat, Vaulted Ceiling(s), Walk-In Closet(s), Window Treatments
Heating Central, Electric, Heat Pump
Cooling Central Air
Flooring Carpet, Tile
Fireplace false
Appliance Dishwasher, Disposal, Electric Water Heater, Microwave, Range, Refrigerator
Laundry In Garage
Exterior
Exterior Feature Dog Run, French Doors, Garden, Irrigation System, Outdoor Shower, Private Mailbox, Rain Gutters, Sprinkler Metered
Parking Features Garage Door Opener
Garage Spaces 2.0
Fence Vinyl
Pool Gunite, In Ground, Lighting, Screen Enclosure, Tile
Community Features Deed Restrictions, Pool, Tennis Courts
Utilities Available BB/HS Internet Available, Cable Connected, Electricity Connected, Phone Available, Solar, Sprinkler Meter, Street Lights, Underground Utilities, Water Connected
Amenities Available Pool, Tennis Court(s)
Roof Type Shingle
Porch Covered, Enclosed, Front Porch, Rear Porch, Screened
Attached Garage true
Garage true
Private Pool Yes
Building
Lot Description Cleared, Corner Lot, Gentle Sloping, In County, Landscaped, Level, Rolling Slope, Sloped, Paved
Story 1
Entry Level One
Foundation Slab
Lot Size Range 1/4 to less than 1/2
Sewer Septic Tank
Water Public
Architectural Style Florida
Structure Type Block,Stucco
New Construction false
Schools
Elementary Schools Loughman Oaks Elem
Middle Schools Daniel Jenkins Academy Of Technology Middle
High Schools Davenport High School
Others
Pets Allowed Yes
Senior Community No
Ownership Fee Simple
Monthly Total Fees $41
Acceptable Financing Cash, Conventional, FHA, VA Loan
Membership Fee Required Required
Listing Terms Cash, Conventional, FHA, VA Loan
Special Listing Condition None

Find out why customers are choosing LPT Realty to meet their real estate needs







