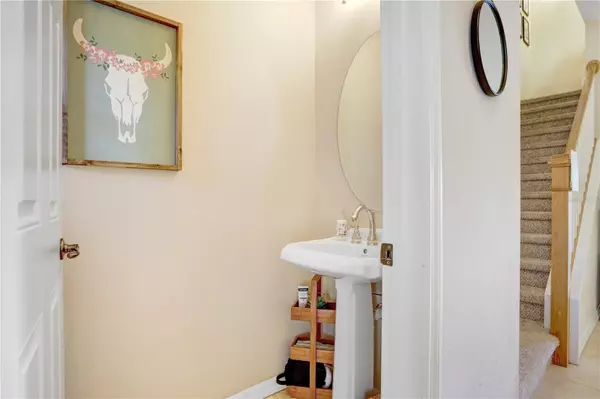2 Beds
3 Baths
1,448 SqFt
2 Beds
3 Baths
1,448 SqFt
Key Details
Property Type Townhouse
Sub Type Townhouse
Listing Status Active
Purchase Type For Sale
Square Footage 1,448 sqft
Price per Sqft $183
Subdivision Whispering Oaks Twnhms
MLS Listing ID TB8344660
Bedrooms 2
Full Baths 2
Half Baths 1
HOA Fees $400/mo
HOA Y/N Yes
Originating Board Stellar MLS
Year Built 2007
Annual Tax Amount $3,518
Lot Size 1,306 Sqft
Acres 0.03
Property Description
Upstairs, two expansive primary suites provide ultimate privacy, each with its own ensuite bathroom. A versatile landing area is ideal for a home office, reading nook, or study space. The high ceilings throughout add to the sense of openness and grandeur.
Additional highlights include a one-car garage, driveway parking, and ample guest parking. The unbeatable location places you near Brandon Regional Hospital, Brandon Public Library, All Persons Rotary Park, and an array of dining options. Easy access to major highways ensures a quick commute to Tampa, MacDill AFB, and surrounding areas. *note seller says they recently added a new washing machine this year!
This townhome still shines like a model home and offers the perfect blend of luxury, convenience, and exclusivity. Don't miss this exceptional opportunity—schedule your private tour today!
Location
State FL
County Hillsborough
Community Whispering Oaks Twnhms
Zoning PD
Rooms
Other Rooms Inside Utility
Interior
Interior Features High Ceilings, Kitchen/Family Room Combo, Living Room/Dining Room Combo, Open Floorplan, PrimaryBedroom Upstairs, Thermostat, Walk-In Closet(s)
Heating Central
Cooling Central Air
Flooring Carpet, Ceramic Tile, Tile
Fireplace false
Appliance Dishwasher, Dryer, Microwave, Range, Refrigerator, Washer
Laundry Laundry Closet
Exterior
Exterior Feature Rain Gutters, Sliding Doors
Parking Features Driveway, Guest
Garage Spaces 1.0
Community Features Deed Restrictions
Utilities Available BB/HS Internet Available, Electricity Connected, Phone Available, Public, Sewer Connected, Street Lights, Underground Utilities, Water Connected
Roof Type Shingle
Porch Patio
Attached Garage true
Garage true
Private Pool No
Building
Lot Description Sidewalk, Paved
Story 2
Entry Level Two
Foundation Slab
Lot Size Range 0 to less than 1/4
Sewer Public Sewer
Water Public
Architectural Style Florida
Structure Type Block,Stucco
New Construction false
Schools
Elementary Schools Yates-Hb
Middle Schools Mann-Hb
High Schools Brandon-Hb
Others
Pets Allowed Yes
HOA Fee Include Insurance,Maintenance Grounds,Maintenance
Senior Community No
Ownership Fee Simple
Monthly Total Fees $400
Acceptable Financing Cash, Conventional, FHA, VA Loan
Membership Fee Required Required
Listing Terms Cash, Conventional, FHA, VA Loan
Special Listing Condition None

Find out why customers are choosing LPT Realty to meet their real estate needs







