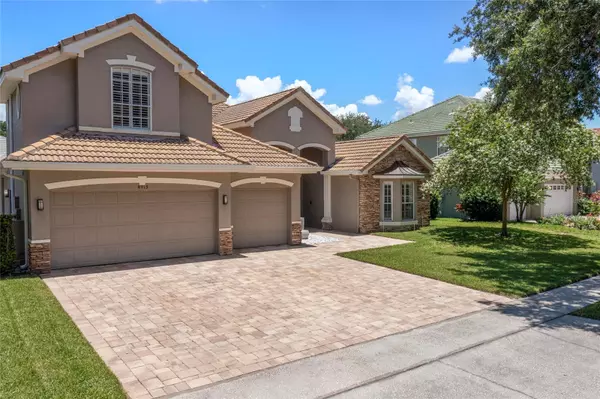5 Beds
5 Baths
2,871 SqFt
5 Beds
5 Baths
2,871 SqFt
Key Details
Property Type Single Family Home
Sub Type Single Family Residence
Listing Status Active
Purchase Type For Sale
Square Footage 2,871 sqft
Price per Sqft $416
Subdivision Heritage Bay Drive Phillips Flr
MLS Listing ID O6277562
Bedrooms 5
Full Baths 4
Half Baths 1
HOA Fees $2,700/ann
HOA Y/N Yes
Originating Board Stellar MLS
Year Built 1998
Annual Tax Amount $11,077
Lot Size 9,147 Sqft
Acres 0.21
Property Sub-Type Single Family Residence
Property Description
The kitchen is fully updated with elegant granite countertops, Kraft Maid cabinets, and energy-efficient BOSCH stainless steel appliances. The entire house also features energy-saving LED lighting for added efficiency.
The luxurious master suite offers two walk-in closets and a stylish, free-standing acrylic tub just steps from the bedroom. The master bath has been upgraded with a spacious shower, double vanity with granite surfaces, and ample space for relaxation.
This home also includes an office and a bonus room with beautiful bamboo flooring, both of which can easily be transformed into additional bedrooms if needed. Whether you need extra space for work or play, these rooms offer flexibility to meet your needs.
Step outside to enjoy the brand-new pool and screened-in patio, designed for outdoor living. The patio features remote-controlled fans and porcelain tile, creating the perfect space for evening relaxation or entertaining guests.
Located just minutes from Orlando's popular “Restaurant Row,” this home is in the highly desirable, guard-gated community of Phillips Landing. With its prime location and peaceful surroundings, it offers both convenience and luxury.
This home has it all—modern upgrades, spacious living areas, and an inviting outdoor space. Don't miss the chance to own this turn-key property in one of the most sought-after neighborhoods in Orlando. Schedule a tour today!
Location
State FL
County Orange
Community Heritage Bay Drive Phillips Flr
Zoning R-L-D
Rooms
Other Rooms Bonus Room, Den/Library/Office, Family Room, Formal Dining Room Separate, Formal Living Room Separate, Inside Utility
Interior
Interior Features Ceiling Fans(s), Dry Bar, Eat-in Kitchen, High Ceilings, Kitchen/Family Room Combo, Open Floorplan, Primary Bedroom Main Floor, Stone Counters, Walk-In Closet(s)
Heating Central
Cooling Central Air
Flooring Bamboo, Tile
Fireplace false
Appliance Dishwasher, Disposal, Exhaust Fan, Microwave, Range, Refrigerator
Laundry Inside
Exterior
Exterior Feature Balcony, Irrigation System, Sliding Doors
Parking Features Garage Door Opener
Garage Spaces 3.0
Pool In Ground
Community Features Deed Restrictions, Playground
Utilities Available Electricity Available, Electricity Connected, Public, Sewer Available, Water Available, Water Connected
Amenities Available Gated, Playground
Roof Type Tile
Porch Enclosed, Screened
Attached Garage true
Garage true
Private Pool Yes
Building
Lot Description Paved
Entry Level Two
Foundation Slab
Lot Size Range 0 to less than 1/4
Sewer Public Sewer
Water None
Structure Type Block,Stucco
New Construction false
Schools
Elementary Schools Bay Meadows Elem
Middle Schools Southwest Middle
High Schools Dr. Phillips High
Others
Pets Allowed Yes
Senior Community No
Ownership Fee Simple
Monthly Total Fees $225
Membership Fee Required Required
Special Listing Condition None
Virtual Tour https://www.propertypanorama.com/instaview/stellar/O6277562

Find out why customers are choosing LPT Realty to meet their real estate needs







