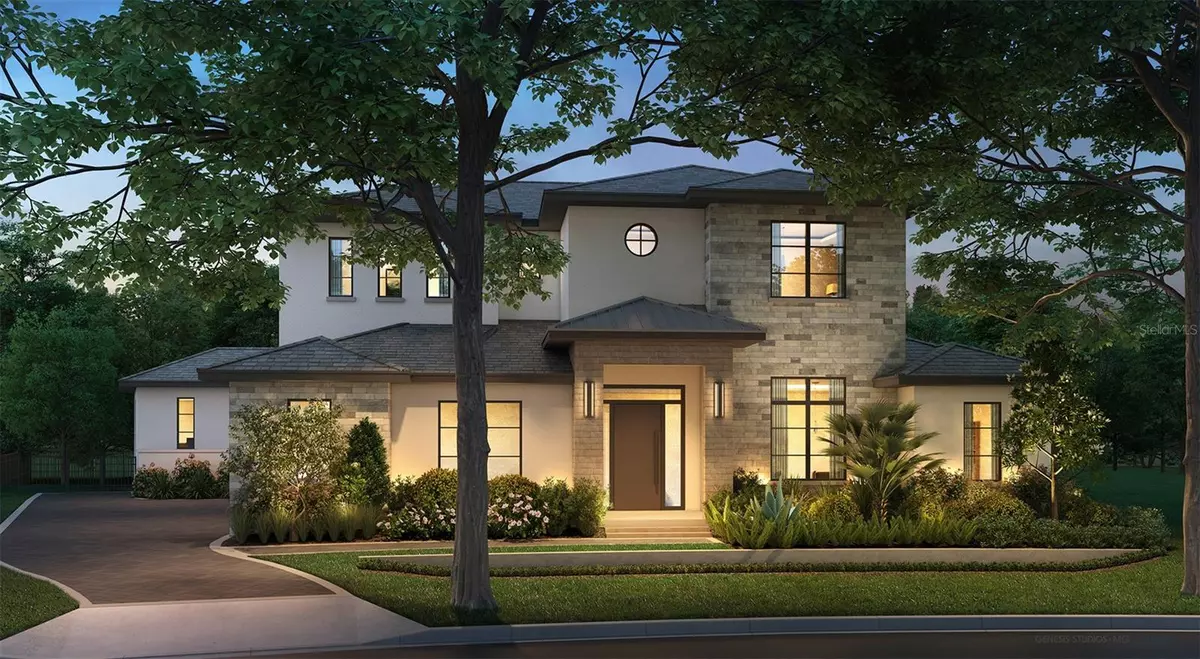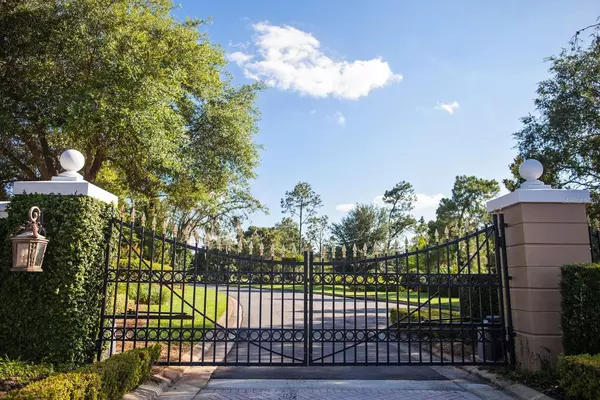5 Beds
7 Baths
6,056 SqFt
5 Beds
7 Baths
6,056 SqFt
Key Details
Property Type Single Family Home
Sub Type Single Family Residence
Listing Status Active
Purchase Type For Sale
Square Footage 6,056 sqft
Price per Sqft $907
Subdivision Lake Nona Central
MLS Listing ID O6276285
Bedrooms 5
Full Baths 5
Half Baths 2
HOA Fees $2,619/qua
HOA Y/N Yes
Originating Board Stellar MLS
Year Built 2025
Annual Tax Amount $12,222
Lot Size 0.310 Acres
Acres 0.31
Property Description
The warm, contemporary residence boasts five bedrooms, five full and two half baths, ranging over an impressive 6,000 sq. ft. floor plan. Custom floor to ceiling millwork, with integrated lighting, and a floating stair case create a stunning entry into the home's open floor plan. A private, glass enclosed study precedes the large great room, which is set against the serene conservation views, and is anchored by the gorgeous gourmet kitchen and stunning fire place.
In addition to the first-floor guest suite and sitting room, the main level features the expansive owner's suite complete with a spa-like primary bath and a 13' by 26' custom walk-in closet inspired by a luxury merchandise experience and offering a private vanity.
The beautiful landscaping highlights all this home has to offer and is the perfect backdrop to the spectacular outdoor oasis complete with multiple covered lanais, a resort-style plunge and lap pool, spa and summer kitchen. Additional features include a Scullery Kitchen, Second Floor Loft, a a Three-Car Garage.
Location
State FL
County Orange
Community Lake Nona Central
Zoning PD
Rooms
Other Rooms Den/Library/Office, Inside Utility, Loft
Interior
Interior Features Ceiling Fans(s), Eat-in Kitchen, Kitchen/Family Room Combo, Living Room/Dining Room Combo, Open Floorplan, Primary Bedroom Main Floor, Split Bedroom, Thermostat
Heating Central
Cooling Central Air
Flooring Carpet, Tile, Wood
Fireplaces Type Gas, Living Room
Fireplace true
Appliance Bar Fridge, Built-In Oven, Dishwasher, Dryer, Microwave, Range, Range Hood, Refrigerator, Washer, Wine Refrigerator
Laundry Inside
Exterior
Exterior Feature Outdoor Grill, Outdoor Kitchen
Parking Features Driveway, Garage Faces Side
Garage Spaces 3.0
Pool In Ground, Outside Bath Access
Community Features Deed Restrictions, Gated Community - Guard, Special Community Restrictions
Utilities Available Cable Available, Electricity Available, Propane, Public, Underground Utilities, Water Available
Amenities Available Fence Restrictions, Gated, Security
Water Access Yes
Water Access Desc Lake
Roof Type Tile
Attached Garage true
Garage true
Private Pool Yes
Building
Entry Level Two
Foundation Slab
Lot Size Range 1/4 to less than 1/2
Builder Name Maroon Fine Homes
Sewer Public Sewer
Water Public
Structure Type Block,Stone,Stucco,Wood Frame
New Construction true
Schools
Elementary Schools Village Park Elementary
Middle Schools Lake Nona Middle School
High Schools Lake Nona High
Others
Pets Allowed Yes
HOA Fee Include Guard - 24 Hour,Common Area Taxes,Escrow Reserves Fund,Internet,Maintenance Grounds,Management,Private Road,Security
Senior Community No
Ownership Fee Simple
Monthly Total Fees $873
Acceptable Financing Cash, Conventional, Other
Membership Fee Required Required
Listing Terms Cash, Conventional, Other
Special Listing Condition None

Find out why customers are choosing LPT Realty to meet their real estate needs







