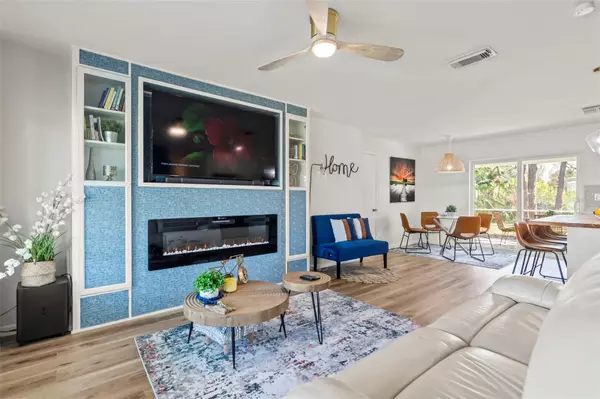3 Beds
2 Baths
1,324 SqFt
3 Beds
2 Baths
1,324 SqFt
Key Details
Property Type Single Family Home
Sub Type Single Family Residence
Listing Status Active
Purchase Type For Sale
Square Footage 1,324 sqft
Price per Sqft $253
Subdivision Port Charlotte Sec 009
MLS Listing ID N6136892
Bedrooms 3
Full Baths 2
HOA Y/N No
Originating Board Stellar MLS
Year Built 1973
Annual Tax Amount $3,391
Lot Size 10,018 Sqft
Acres 0.23
Lot Dimensions 80x125
Property Description
Major NEW infrastructure updates include NEW Roof, NEW Impact Windows & Doors, NEW Air Conditioner, NEW Electrical Service Panel, NEW Fascia & Soffits, and NEW Exterior Paint, ensuring a worry-free move-in experience.
Inside, the light and bright open floor plan creates a comfortable and inviting atmosphere. The spacious open-concept living area features a sleek electric fireplace with a built-in space for a 70” screen TV, making it the perfect space to relax or entertain. Throughout the home, you'll find a fully repainted interior, resurfaced smooth ceilings, new light fixtures, updated interior doors & hardware, luxury vinyl plank flooring, and fully remodeled bathrooms with high-end finishes.
The fantastic chef's kitchen boasts high-end stainless-steel appliances, quartz countertops, custom wood cabinetry, a butcher block island, and extra counter space, making the Great Room a favorite gathering spot. Additional conveniences include a spacious indoor laundry room, great closet space in all three bedrooms, and an oversized carport for extra storage and parking.
The open-concept living extends outdoors to a large covered & screened lanai, where you can enjoy the beauty of nature, lush trees, Florida water birds, jumping fish, soaring ospreys, and stunning morning sunrises—all while overlooking the expansive backyard and canal. The backyard canal offers limited Bay & Gulf access, with several low bridges to pass underneath.
The tropical, oversized yard features multiple fruit trees, including bananas, and freshly mulched landscaping beds, creating a beautiful yet low-maintenance outdoor space. At the end of the day, unwind and take-in breathtaking sunsets from your cozy front porch.
Located in a fantastic neighborhood, this home offers easy access to shopping, schools, restaurants, beaches, golf, medical facilities, I-75, and all area airports. Don't miss this opportunity to live like you're on vacation every day!
Location
State FL
County Charlotte
Community Port Charlotte Sec 009
Zoning RSF3.5
Rooms
Other Rooms Inside Utility
Interior
Interior Features Eat-in Kitchen, Kitchen/Family Room Combo, Open Floorplan, Primary Bedroom Main Floor, Solid Surface Counters, Solid Wood Cabinets, Stone Counters, Window Treatments
Heating Central, Electric
Cooling Central Air
Flooring Vinyl
Fireplaces Type Decorative, Electric, Family Room
Furnishings Furnished
Fireplace true
Appliance Dishwasher, Dryer, Electric Water Heater, Microwave, Range, Range Hood, Refrigerator, Washer
Laundry Inside, Laundry Room
Exterior
Exterior Feature Private Mailbox, Sliding Doors
Parking Features Driveway
Utilities Available Cable Connected, Electricity Connected
Waterfront Description Canal - Brackish
View Y/N Yes
Water Access Yes
Water Access Desc Bay/Harbor,Canal - Brackish,Gulf/Ocean,Limited Access
View Trees/Woods, Water
Roof Type Membrane,Shingle
Garage false
Private Pool No
Building
Lot Description Flood Insurance Required, In County, Paved
Story 1
Entry Level One
Foundation Slab
Lot Size Range 0 to less than 1/4
Sewer Public Sewer
Water Public
Architectural Style Florida
Structure Type Block,Stucco
New Construction false
Schools
Elementary Schools Peace River Elementary
Middle Schools Port Charlotte Middle
High Schools Charlotte High
Others
Pets Allowed Cats OK, Dogs OK
Senior Community No
Pet Size Extra Large (101+ Lbs.)
Ownership Fee Simple
Acceptable Financing Cash, Conventional, FHA, VA Loan
Listing Terms Cash, Conventional, FHA, VA Loan
Num of Pet 10+
Special Listing Condition None

Find out why customers are choosing LPT Realty to meet their real estate needs







