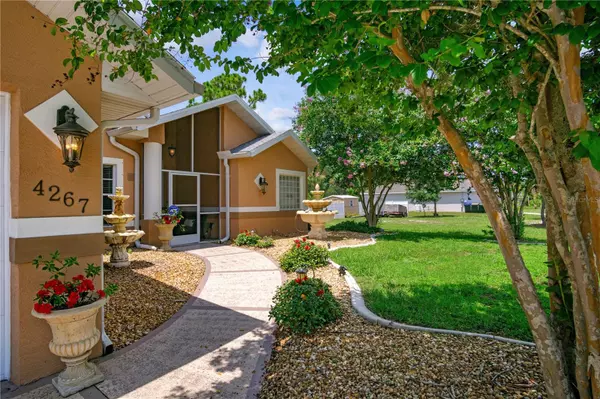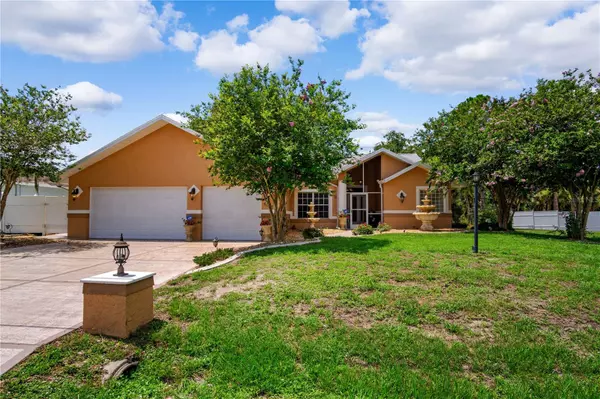3 Beds
3 Baths
2,133 SqFt
3 Beds
3 Baths
2,133 SqFt
Key Details
Property Type Single Family Home
Sub Type Single Family Residence
Listing Status Active
Purchase Type For Sale
Square Footage 2,133 sqft
Price per Sqft $239
Subdivision Port Charlotte Sub 12
MLS Listing ID C7503799
Bedrooms 3
Full Baths 3
HOA Y/N No
Originating Board Stellar MLS
Year Built 2008
Annual Tax Amount $2,905
Lot Size 10,018 Sqft
Acres 0.23
Property Description
As you step inside, you're greeted by an expansive living area featuring a floor-to-ceiling wood-burning fireplace, creating a warm and inviting ambiance. The home showcases impeccable craftsmanship, with 18” custom ceramic tile flooring, elegant granite countertops, rich hardwood cabinets, and a stylish subway tile backsplash in the kitchen.
Designed for comfort and efficiency, this home features two separate 3-ton Central 16 SEER air units/heat pumps (installed in 2017), high-insulated R30 attic, sheer poured walls, and solid concrete block construction, ensuring year-round energy efficiency.
The luxurious master suite offers a true retreat, boasting a freestanding clawfoot soaking tub, a spacious ceramic tiled walk-in shower with a bench seat, and private access to the screened lanai through double French doors. Throughout the home, crown molding, colonial doors, ceiling fans, and tasteful window treatments add to its charm and sophistication.
Situated on the largest freshwater canal in North Port, this property provides a peaceful waterfront setting with endless opportunities for outdoor enjoyment. Whether you're kayaking along the waterway, enjoying nearby parks, or exploring the vibrant local scene, this home places you right in the heart of it all.
Don't miss your chance to own this beautiful slice of paradise! Schedule your private tour today. An extra lot to the right is also available for purchase.
Location
State FL
County Sarasota
Community Port Charlotte Sub 12
Zoning RSF2
Interior
Interior Features Built-in Features, Cathedral Ceiling(s), Ceiling Fans(s), Crown Molding, Eat-in Kitchen, Primary Bedroom Main Floor, Stone Counters, Walk-In Closet(s)
Heating Central
Cooling Central Air
Flooring Carpet, Tile
Fireplace true
Appliance Dishwasher, Disposal, Electric Water Heater, Microwave, Range, Refrigerator
Laundry Inside
Exterior
Exterior Feature French Doors, Lighting, Rain Gutters
Garage Spaces 3.0
Utilities Available BB/HS Internet Available, Cable Available
Waterfront Description Canal - Freshwater
View Y/N Yes
Water Access Yes
Water Access Desc Canal - Freshwater
Roof Type Shingle
Attached Garage true
Garage true
Private Pool No
Building
Entry Level One
Foundation Slab
Lot Size Range 0 to less than 1/4
Sewer Septic Tank
Water Well
Structure Type Block,Stucco
New Construction false
Others
Senior Community No
Ownership Fee Simple
Acceptable Financing Cash, Conventional, FHA, VA Loan
Listing Terms Cash, Conventional, FHA, VA Loan
Special Listing Condition None

Find out why customers are choosing LPT Realty to meet their real estate needs







