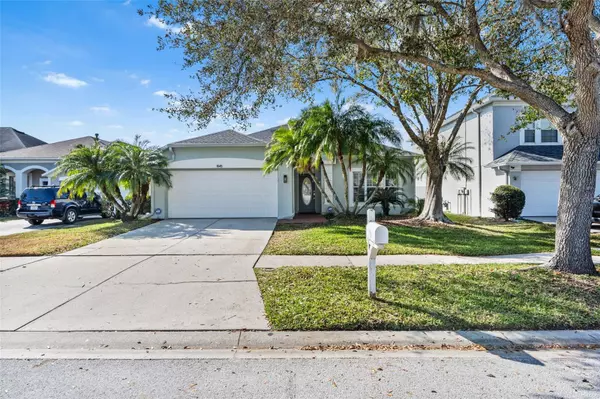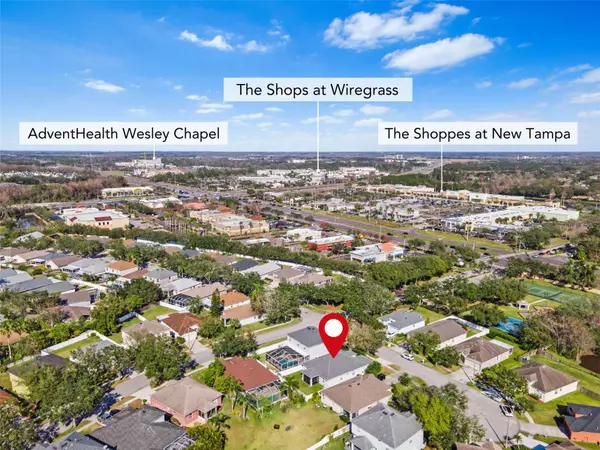4 Beds
2 Baths
1,828 SqFt
4 Beds
2 Baths
1,828 SqFt
Key Details
Property Type Single Family Home
Sub Type Single Family Residence
Listing Status Active
Purchase Type For Sale
Square Footage 1,828 sqft
Price per Sqft $218
Subdivision Lakes Northwood Ph 01A 01B 02B
MLS Listing ID TB8347165
Bedrooms 4
Full Baths 2
HOA Fees $375
HOA Y/N Yes
Originating Board Stellar MLS
Year Built 1997
Annual Tax Amount $2,992
Lot Size 5,662 Sqft
Acres 0.13
Property Description
The open-concept kitchen overlooks the family room, creating a seamless flow for everyday living. It features ample counter space, a closet pantry, and a peninsula breakfast bar—ideal for casual dining and entertaining. The family room leads to the fully fenced backyard with an enclosed lanai offering a private space for outdoor enjoyment and plenty of space for you to create your own oasis. The primary suite is a true retreat, featuring laminate flooring, a walk-in closet, and an ensuite bath with a double vanity, soaking tub, and walk-in shower. The additional bedrooms are thoughtfully placed, with one separate from the others—perfect for a guest room or extended family.
Noteworthy upgrades totaling over $30K include a young roof (Dec 2019), New Water heater (June 2024) New Screened in Lanai, Fence, Flooring, Appliances, Garage Door Belt Drive Opener and more! Located near top-rated schools, I-75, SR-56, and premier shopping and dining options like Wiregrass Mall, The Grove, Tampa Premium Outlets, and more, this home offers the perfect blend of confort and convenience.
Location
State FL
County Pasco
Community Lakes Northwood Ph 01A 01B 02B
Zoning MPUD
Rooms
Other Rooms Family Room, Inside Utility
Interior
Interior Features Ceiling Fans(s), High Ceilings, Kitchen/Family Room Combo, Living Room/Dining Room Combo, Primary Bedroom Main Floor, Solid Surface Counters, Solid Wood Cabinets, Split Bedroom, Walk-In Closet(s), Window Treatments
Heating Central, Heat Pump
Cooling Central Air
Flooring Ceramic Tile, Laminate, Luxury Vinyl
Furnishings Unfurnished
Fireplace false
Appliance Dishwasher, Disposal, Dryer, Electric Water Heater, Microwave, Range, Refrigerator, Washer, Water Softener
Laundry Electric Dryer Hookup, Inside, Laundry Room
Exterior
Exterior Feature Hurricane Shutters, Rain Gutters, Sliding Doors
Parking Features Garage Door Opener
Garage Spaces 2.0
Fence Fenced
Community Features Deed Restrictions, Irrigation-Reclaimed Water, Park, Playground, Sidewalks
Utilities Available BB/HS Internet Available, Cable Available, Cable Connected, Electricity Available, Public, Sewer Connected, Sprinkler Recycled, Street Lights, Water Connected
Amenities Available Park, Playground, Recreation Facilities, Tennis Court(s)
Roof Type Shingle
Porch Covered, Rear Porch
Attached Garage true
Garage true
Private Pool No
Building
Entry Level One
Foundation Slab
Lot Size Range 0 to less than 1/4
Sewer Public Sewer
Water Public
Architectural Style Ranch
Structure Type Block,Stucco
New Construction false
Schools
Elementary Schools Sand Pine Elementary-Po
Middle Schools John Long Middle-Po
High Schools Wiregrass Ranch High-Po
Others
Pets Allowed Size Limit, Yes
HOA Fee Include None
Senior Community No
Pet Size Medium (36-60 Lbs.)
Ownership Fee Simple
Monthly Total Fees $62
Acceptable Financing Cash, Conventional, FHA, VA Loan
Membership Fee Required Required
Listing Terms Cash, Conventional, FHA, VA Loan
Special Listing Condition None

Find out why customers are choosing LPT Realty to meet their real estate needs







