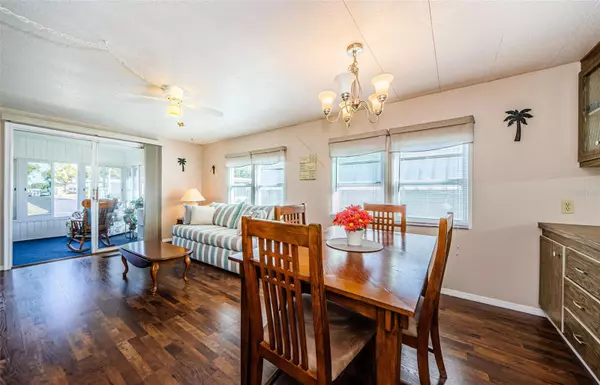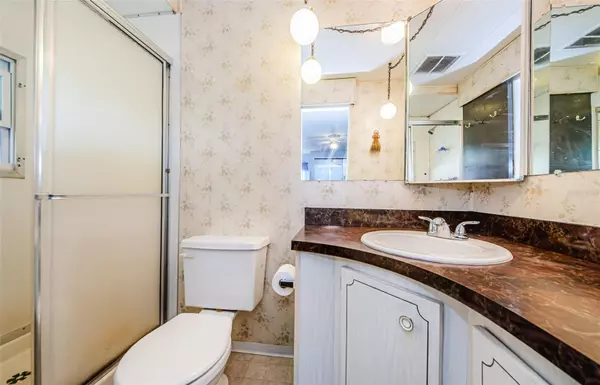2 Beds
2 Baths
1,008 SqFt
2 Beds
2 Baths
1,008 SqFt
Key Details
Property Type Mobile Home
Sub Type Mobile Home - Pre 1976
Listing Status Active
Purchase Type For Sale
Square Footage 1,008 sqft
Price per Sqft $173
Subdivision Stonehedge On The Hill M/H Park Co-Op Unrec
MLS Listing ID TB8344045
Bedrooms 2
Full Baths 2
HOA Fees $340/mo
HOA Y/N Yes
Originating Board Stellar MLS
Year Built 1973
Annual Tax Amount $1,349
Lot Size 38.660 Acres
Acres 38.66
Property Description
Location
State FL
County Pinellas
Community Stonehedge On The Hill M/H Park Co-Op Unrec
Direction N
Rooms
Other Rooms Florida Room
Interior
Interior Features Built-in Features, Ceiling Fans(s), Thermostat
Heating Central
Cooling Central Air, Wall/Window Unit(s)
Flooring Carpet, Laminate, Linoleum, Tile
Furnishings Furnished
Fireplace false
Appliance Dryer, Electric Water Heater, Exhaust Fan, Microwave, Range, Range Hood, Refrigerator, Washer
Laundry Inside
Exterior
Exterior Feature Irrigation System, Lighting, Rain Gutters, Sidewalk, Sprinkler Metered, Storage
Parking Features Covered, Driveway, On Street, Oversized
Community Features Association Recreation - Owned, Buyer Approval Required, Clubhouse, Golf Carts OK, Handicap Modified, Pool, Sidewalks, Wheelchair Access
Utilities Available BB/HS Internet Available, Cable Connected, Electricity Connected, Public, Sewer Connected, Sprinkler Meter, Sprinkler Well, Street Lights, Water Connected
Amenities Available Cable TV, Clubhouse, Maintenance, Pool, Shuffleboard Court
Roof Type Membrane,Metal
Porch Porch, Screened
Garage false
Private Pool No
Building
Lot Description Cleared, City Limits, Landscaped, Level, Near Golf Course, Near Marina, Near Public Transit, Sidewalk, Paved
Story 1
Entry Level One
Foundation Pillar/Post/Pier
Lot Size Range 20 to less than 50
Sewer Public Sewer
Water Public, Well
Structure Type Vinyl Siding
New Construction false
Schools
Elementary Schools Tarpon Springs Elementary-Pn
Middle Schools Tarpon Springs Middle-Pn
High Schools Tarpon Springs High-Pn
Others
Pets Allowed Dogs OK
HOA Fee Include Cable TV,Common Area Taxes,Pool,Escrow Reserves Fund,Insurance,Internet,Maintenance Grounds,Management,Private Road,Recreational Facilities,Sewer,Trash,Water
Senior Community Yes
Ownership Co-op
Monthly Total Fees $340
Acceptable Financing Cash
Membership Fee Required Required
Listing Terms Cash
Special Listing Condition None

Find out why customers are choosing LPT Realty to meet their real estate needs







